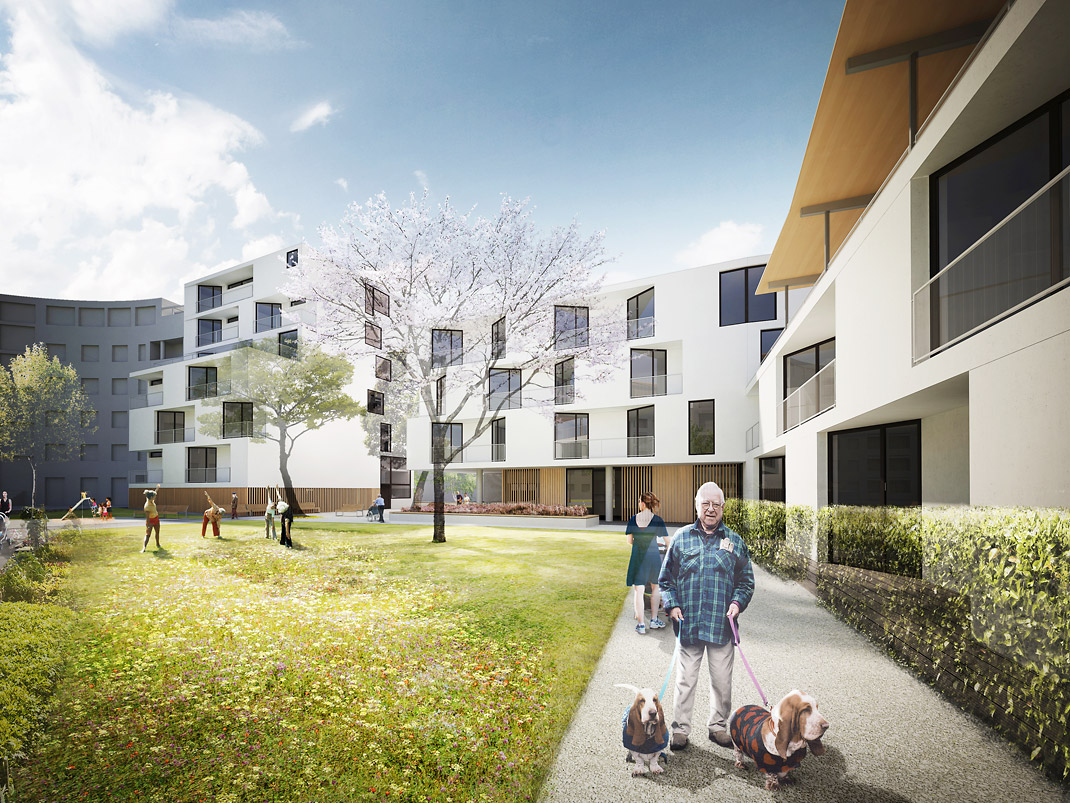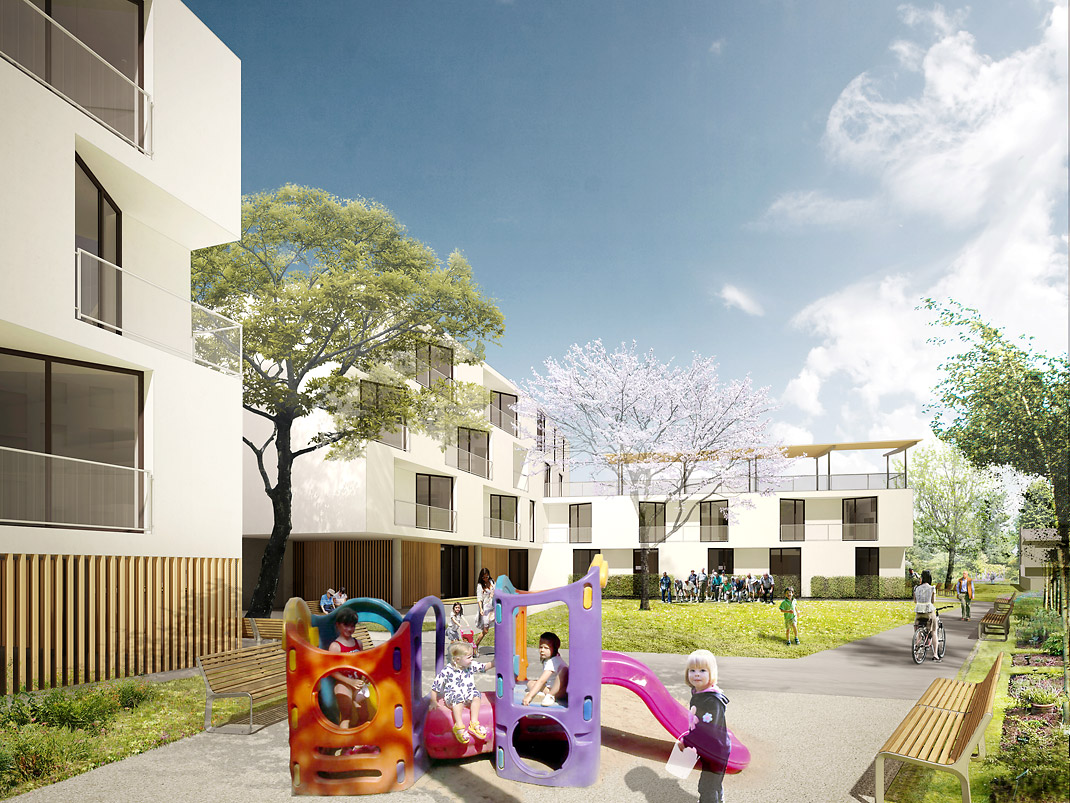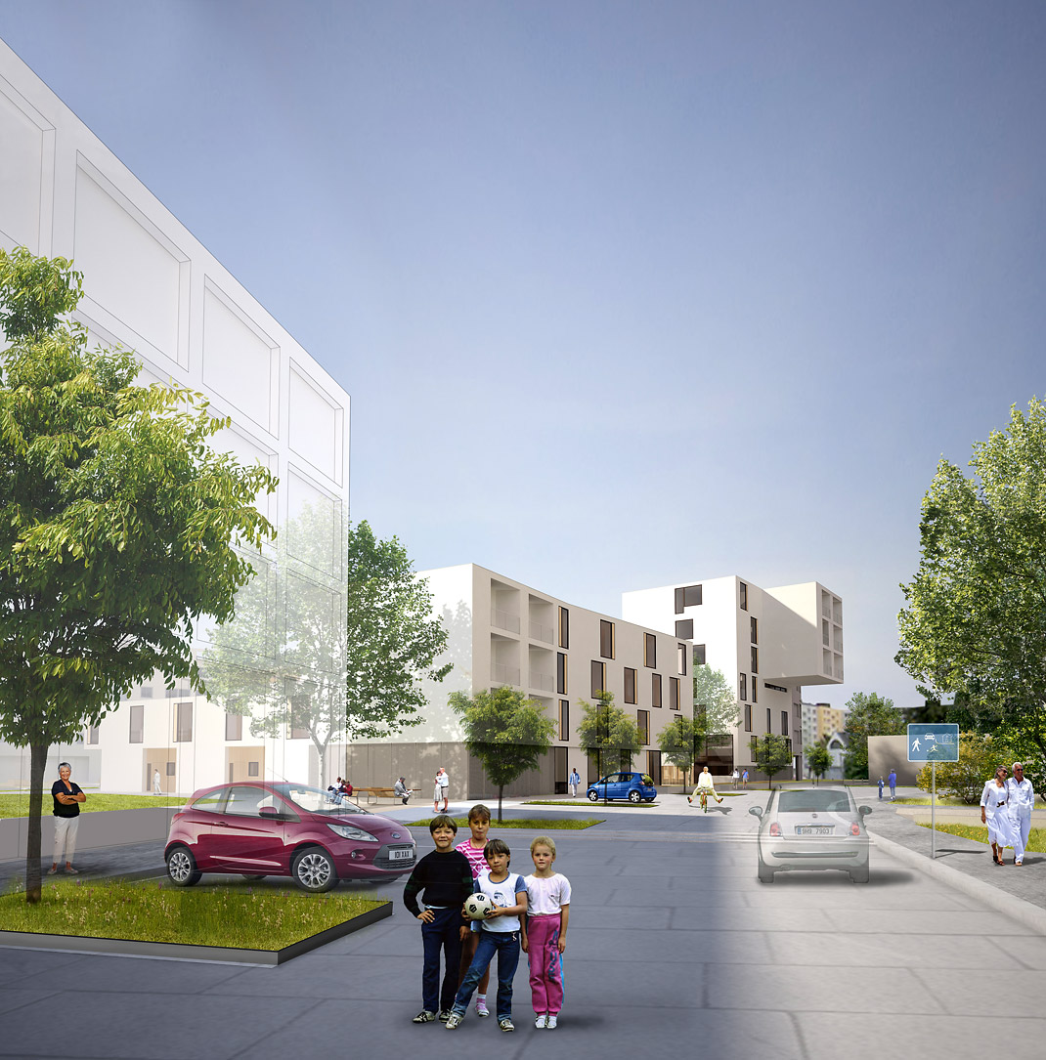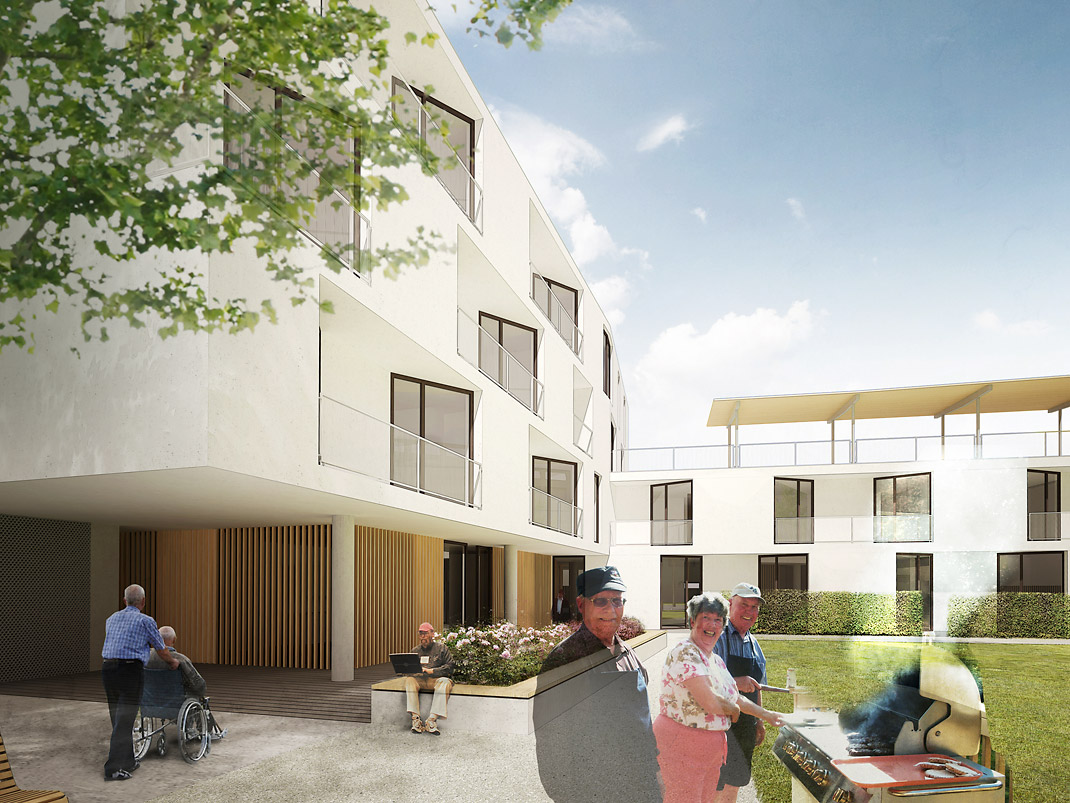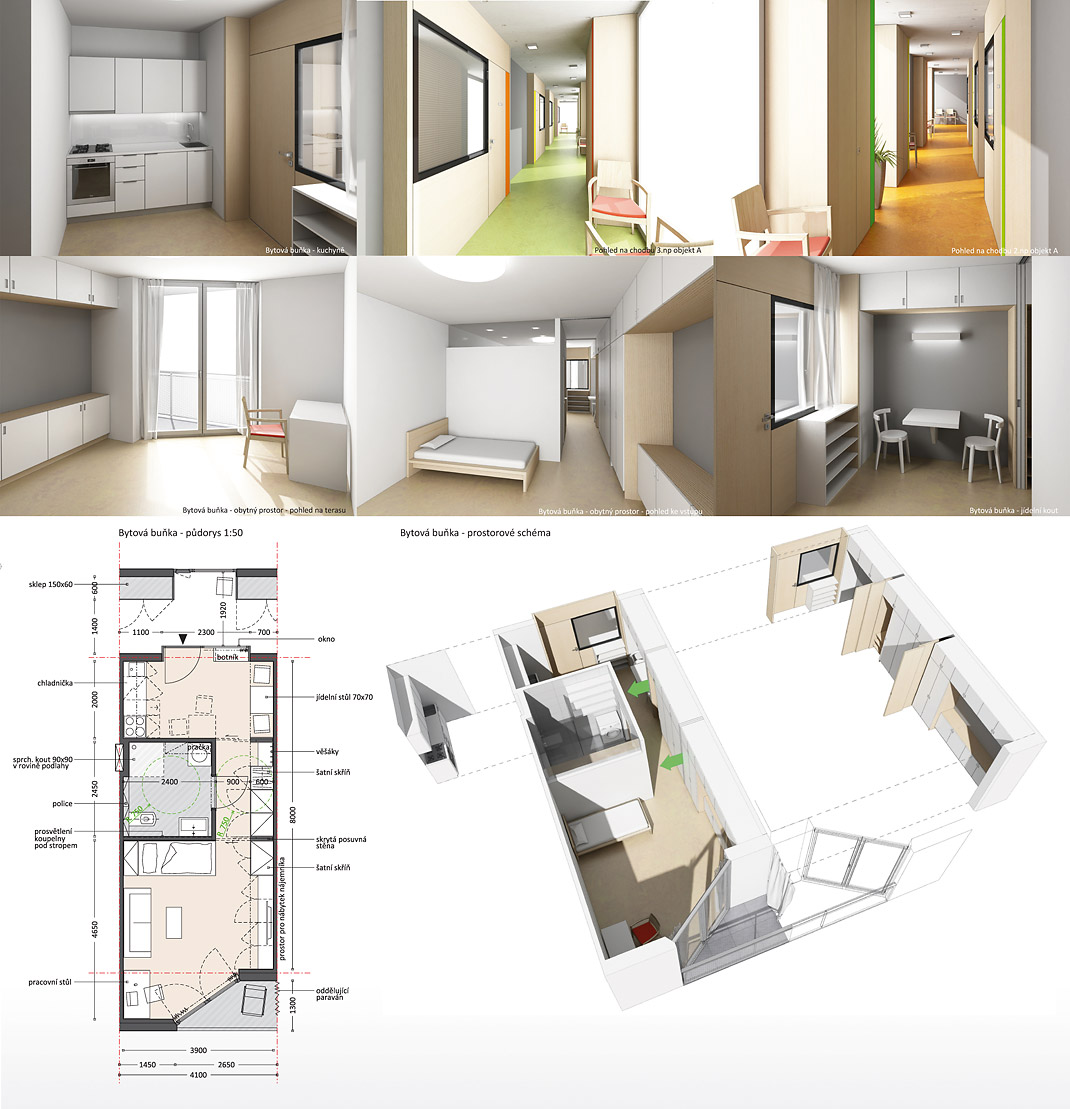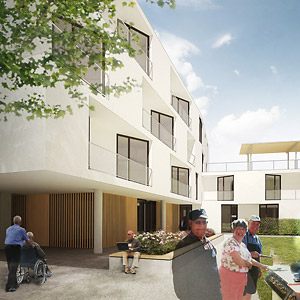opava
Submitted designs (in competition) for a residence for independent and able citizens at retirement age
The concept is two buildings, created as a compositional response to the unbalanced surrounding urban streets, which entices a positive emotional response when viewing it. The site is characterized by a friendly and neighborly environment, with a healthy scale and competent internal capacity. The building entrance is oriented from the garden with preserved, fully-grown trees. The central functional element of the garden is as a walkthrough area,that serves to relax strolling residents or visitors passing through. The garden features a playground, gazebo, benches and exercise area for seniors.
The basic structural format of each building is a unified housing unit with an aspect ratio of 1:2. These studio apartments are divided into private living areas with balcony, an area for visitors with connecting kitchen area, and a lockable entrance to the residence corridor.
A project under competition in 2011
In cooperation with monom works s.r.o.
