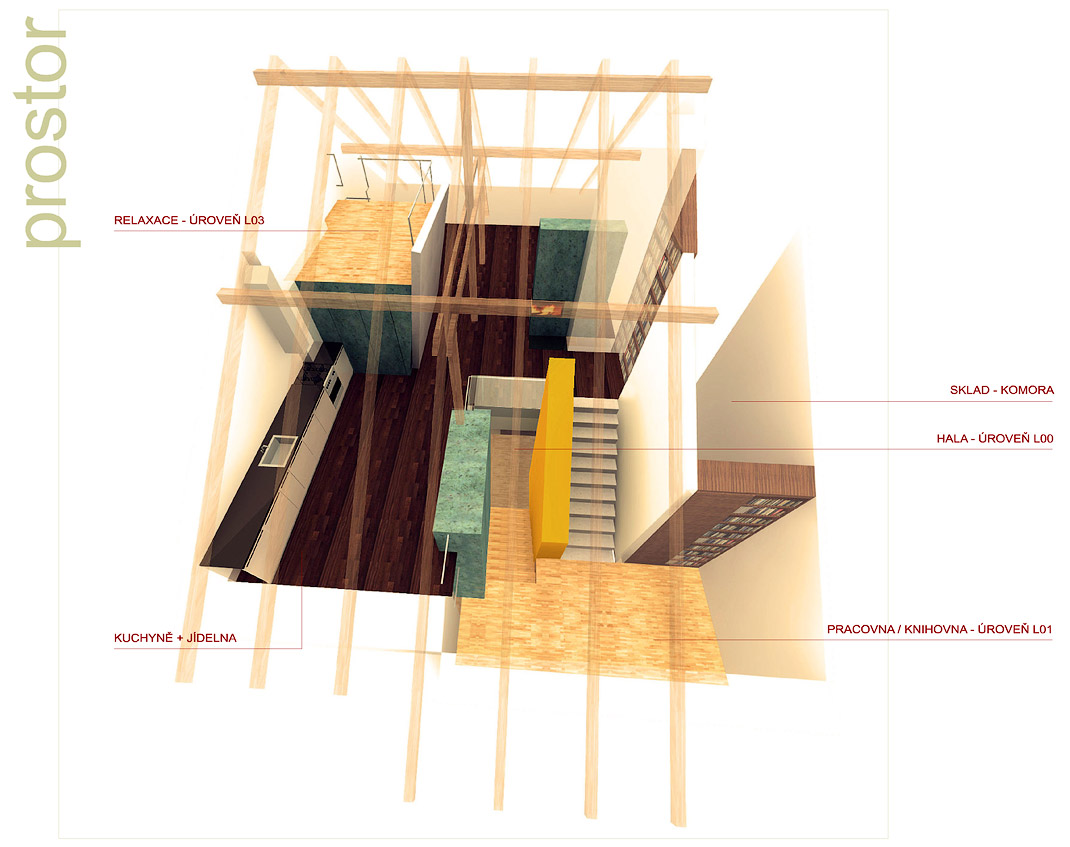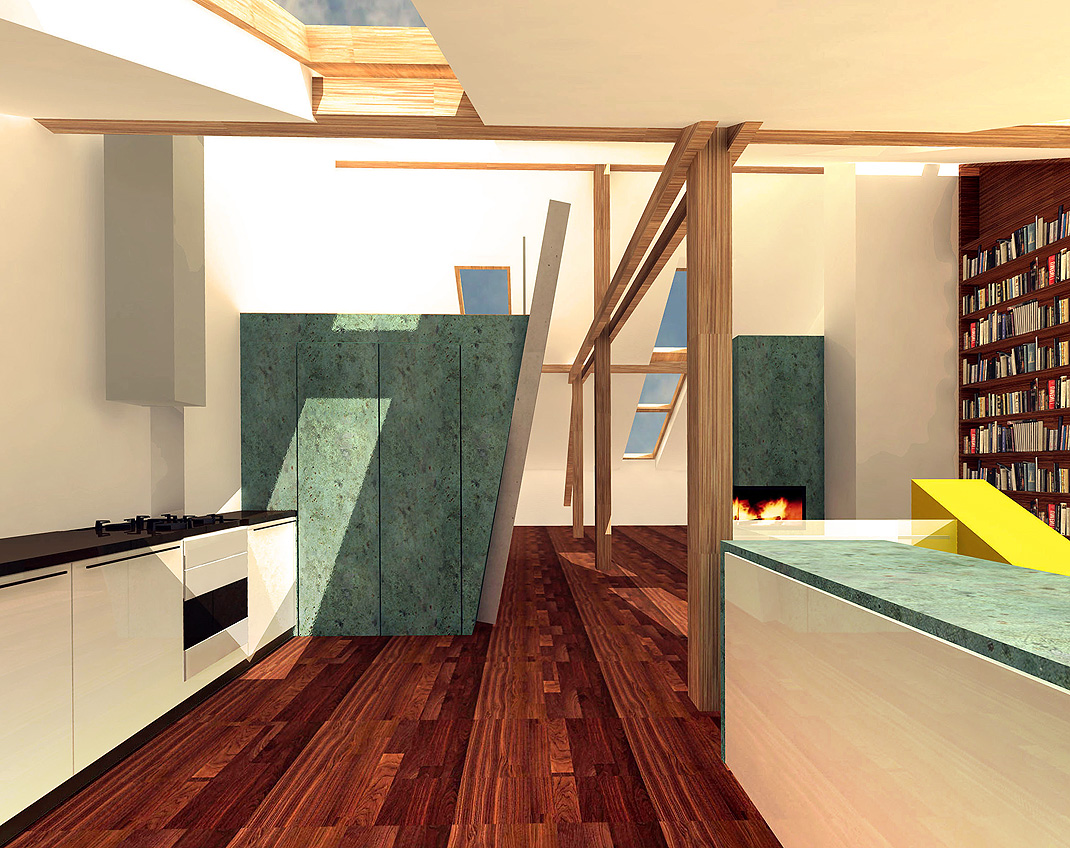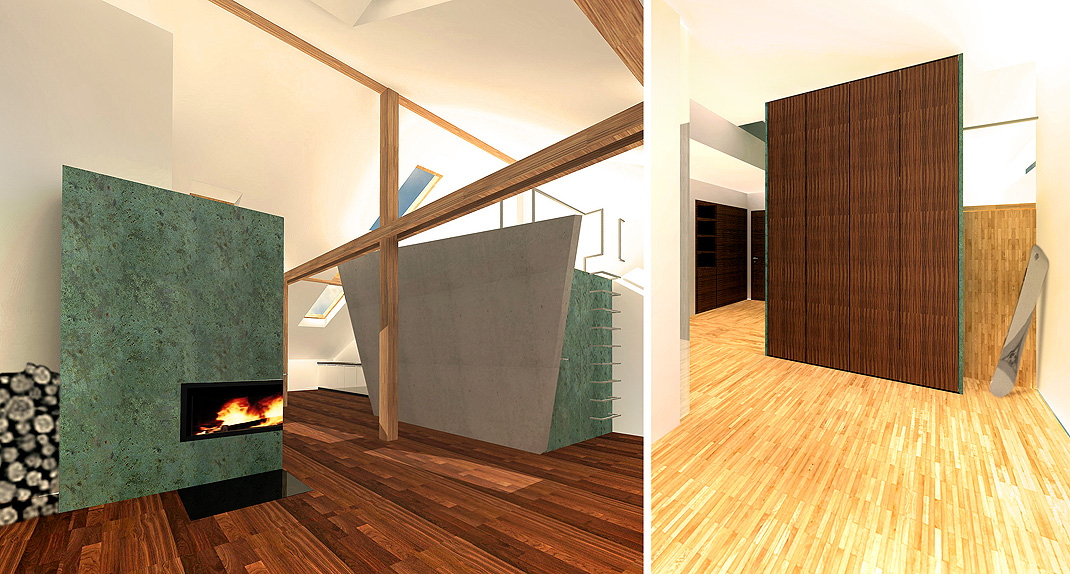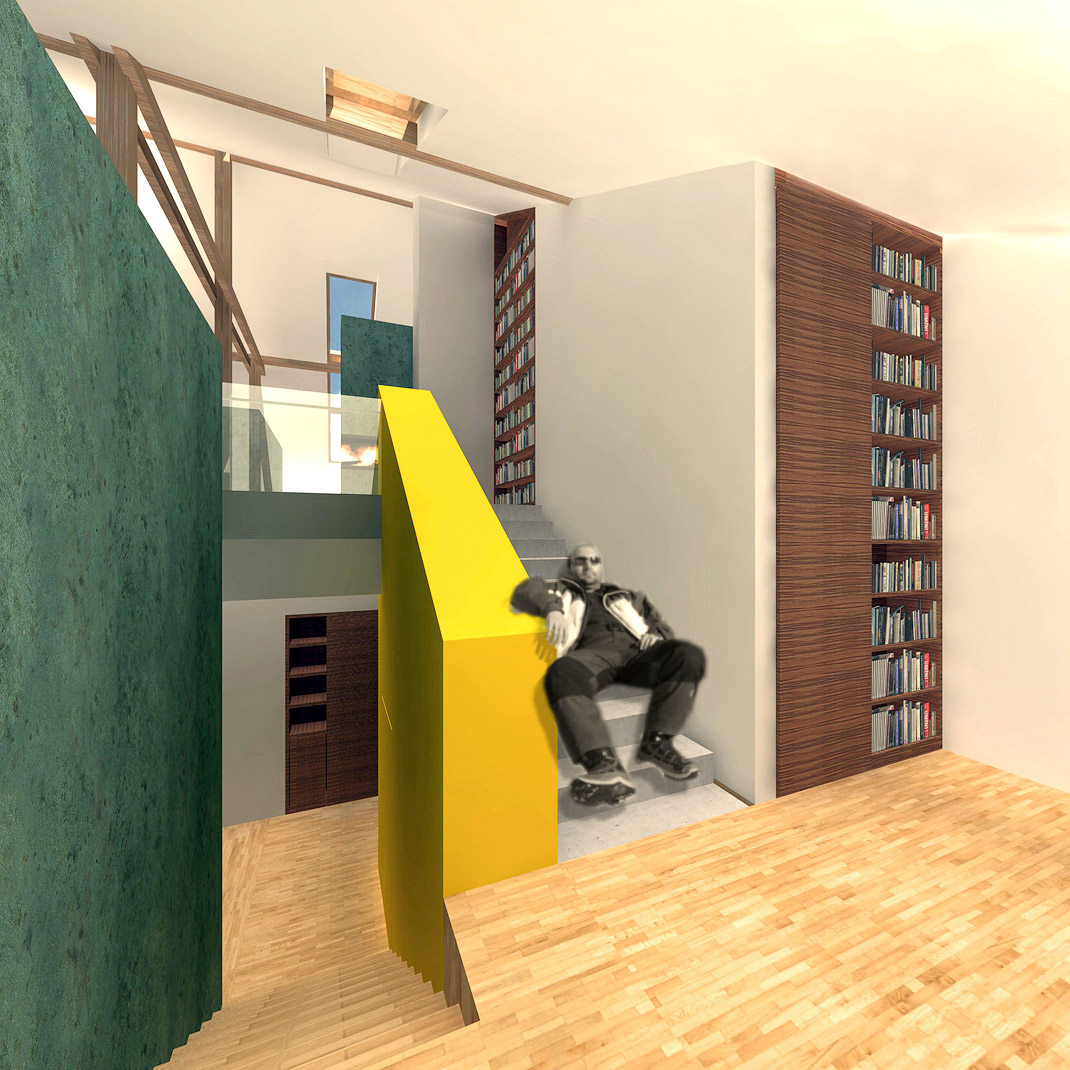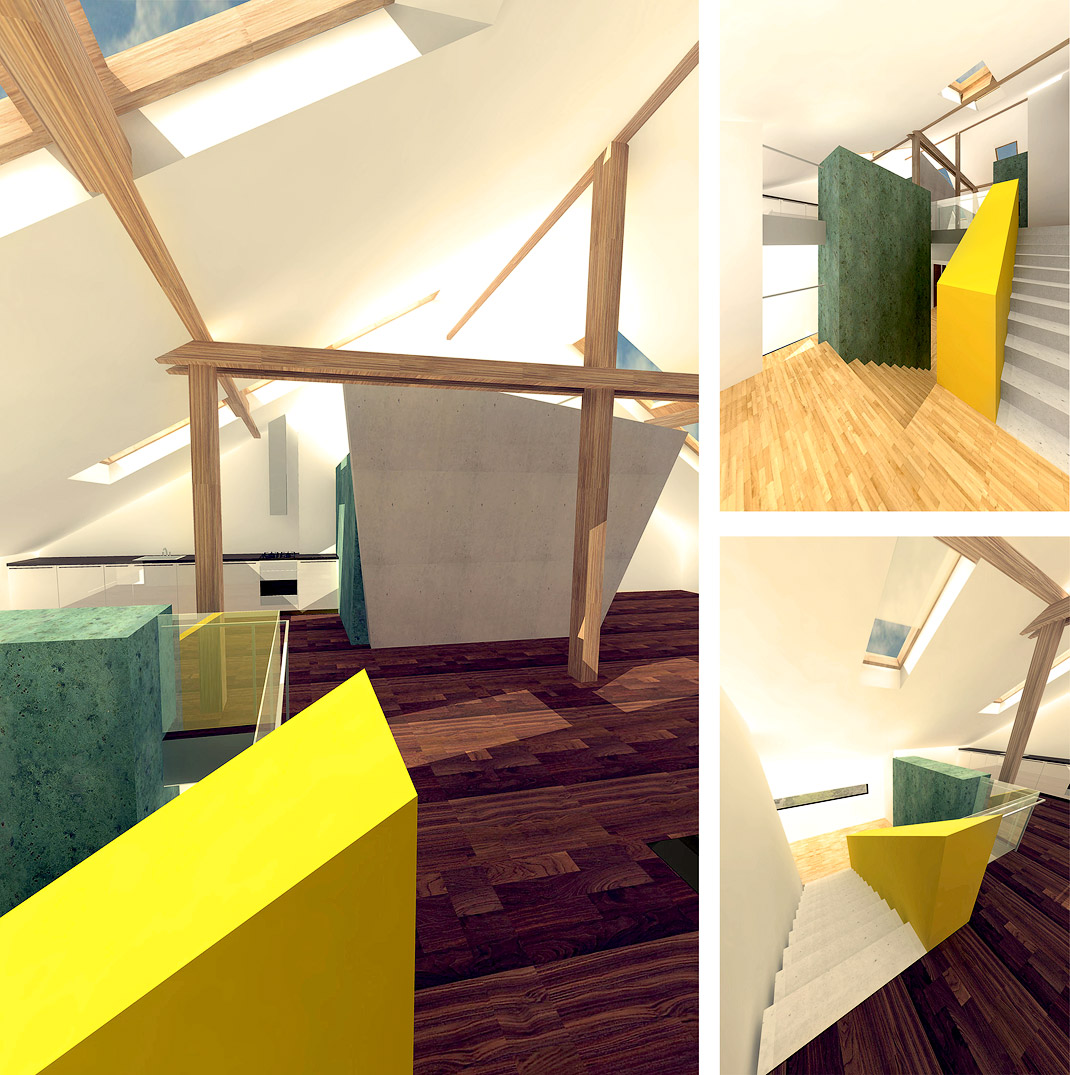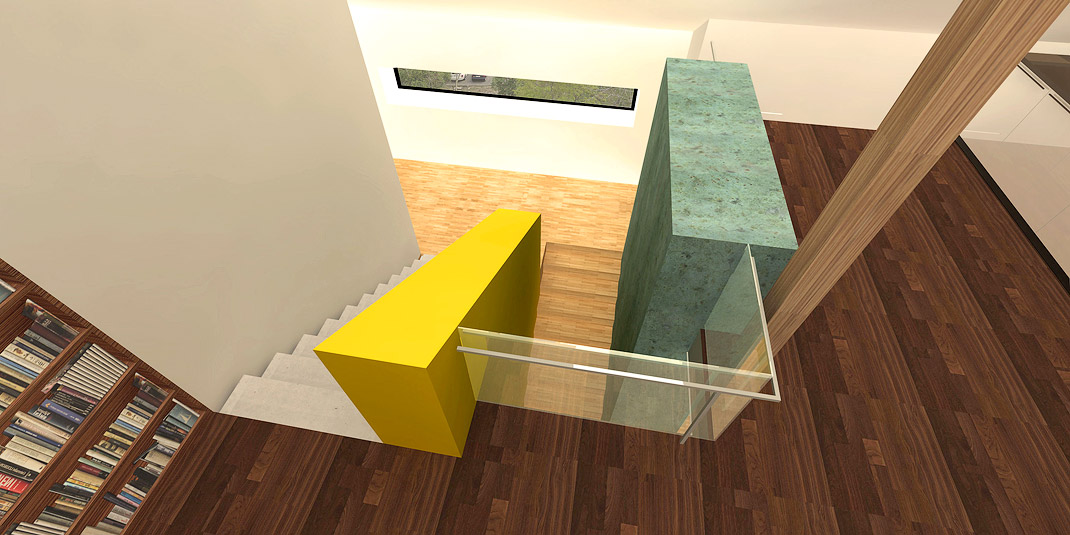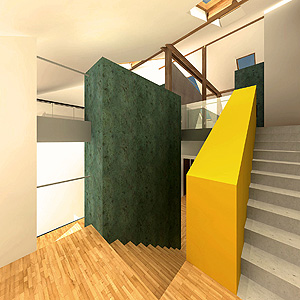letná mezzanine
The interior of a loft apartment in Letná, Prague
The original flat in this Neo-Renaissance building had an attic used as a storage space. By extending this space, a mezzanine with an open loft area was created. This proposal highlights the connection between floors, views into different areas within the flat, and connecting walls. On the lower level is a bedroom floor, and a staircase extends to a landing area which can function as a small study with a library. The higher attic space is designed as a living area with a kitchen. The striking shape on the apartment’s side wall serves as a backdrop for tall cabinets and kitchen cupboards. The raised platform at the top of the project provides a view of the beautiful Stromovka skyline.
A project 2007
