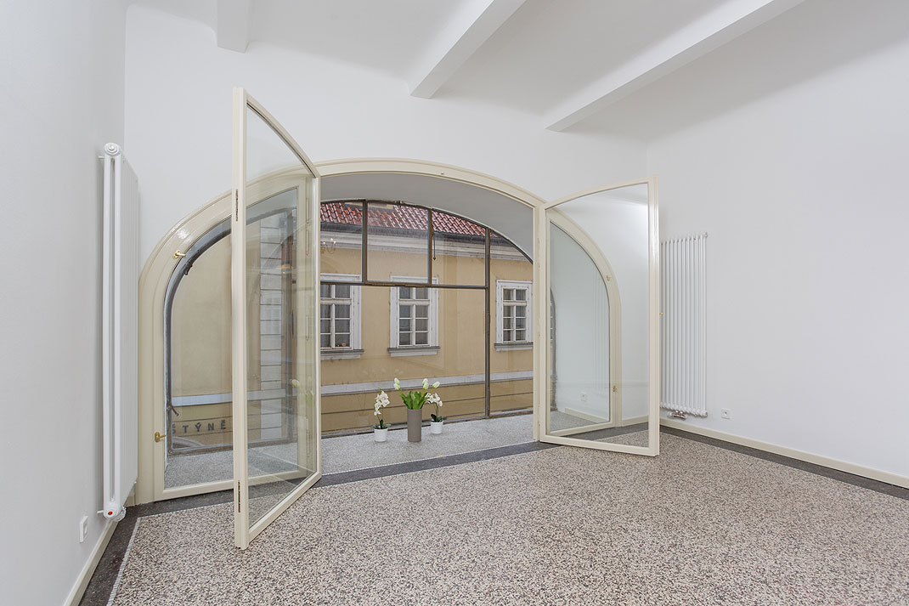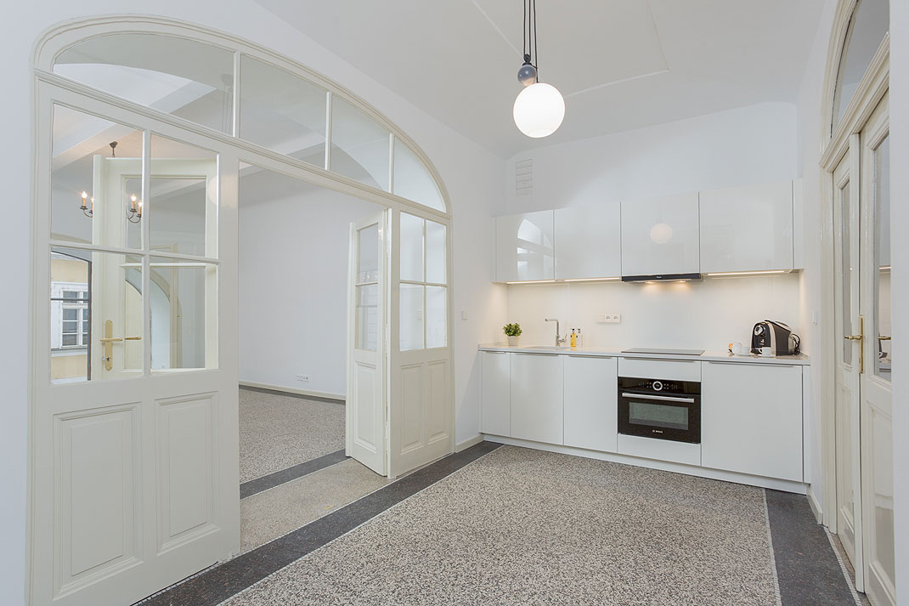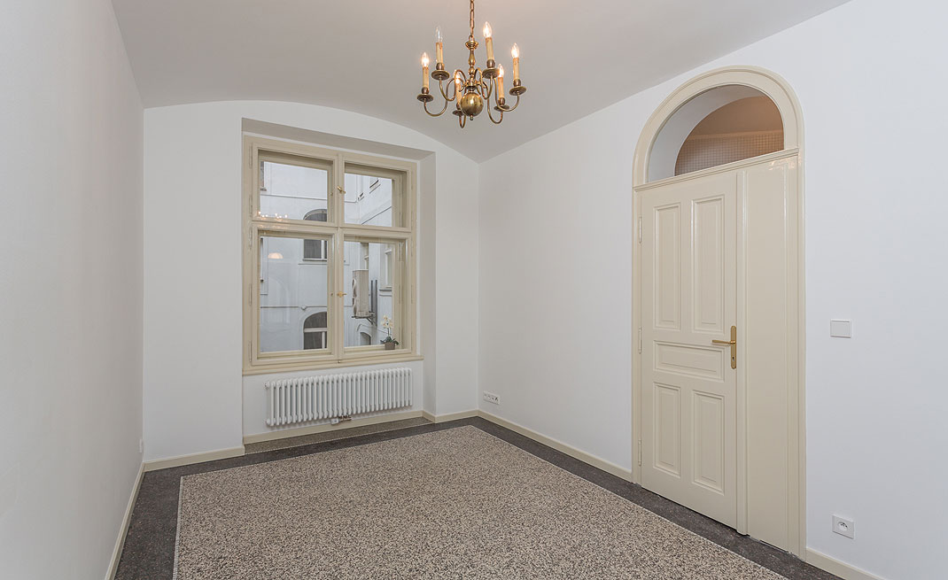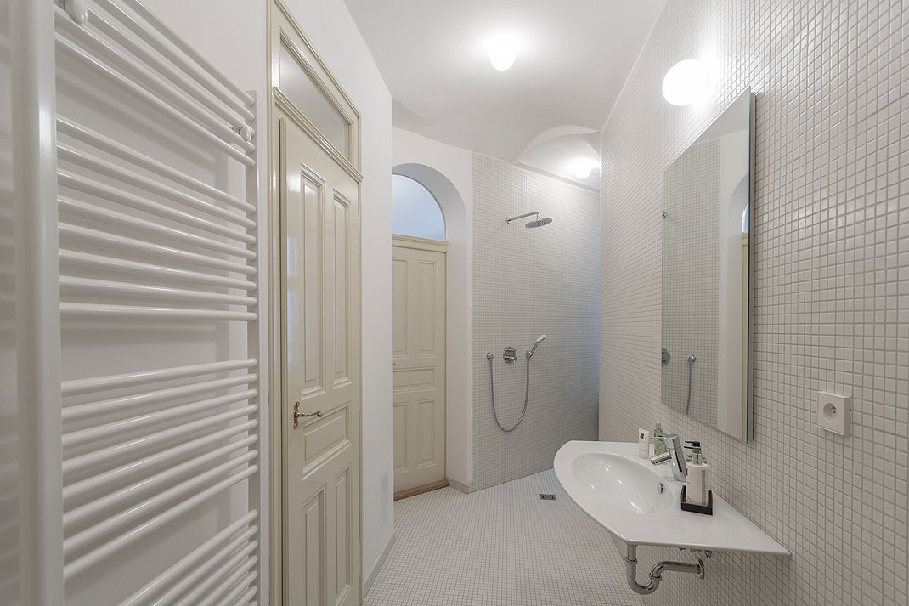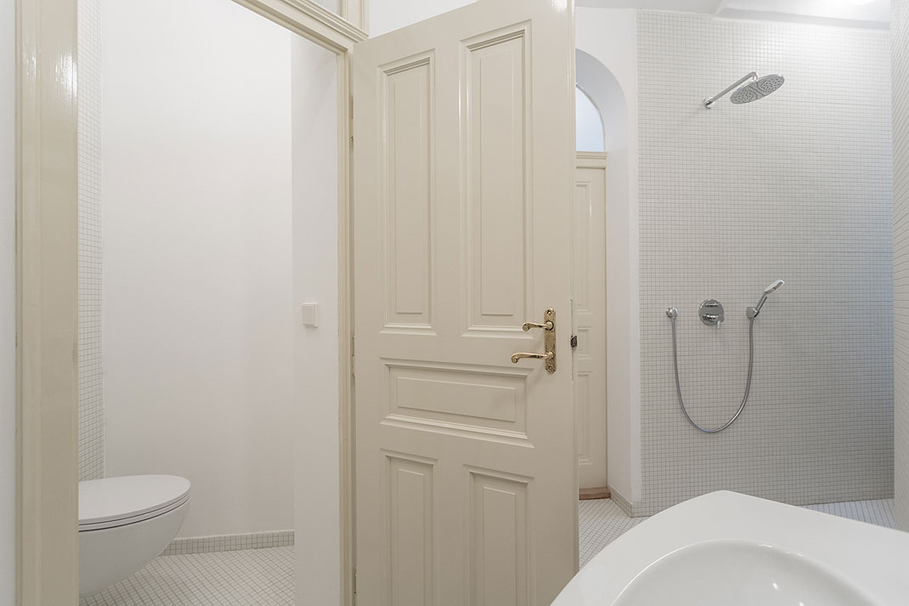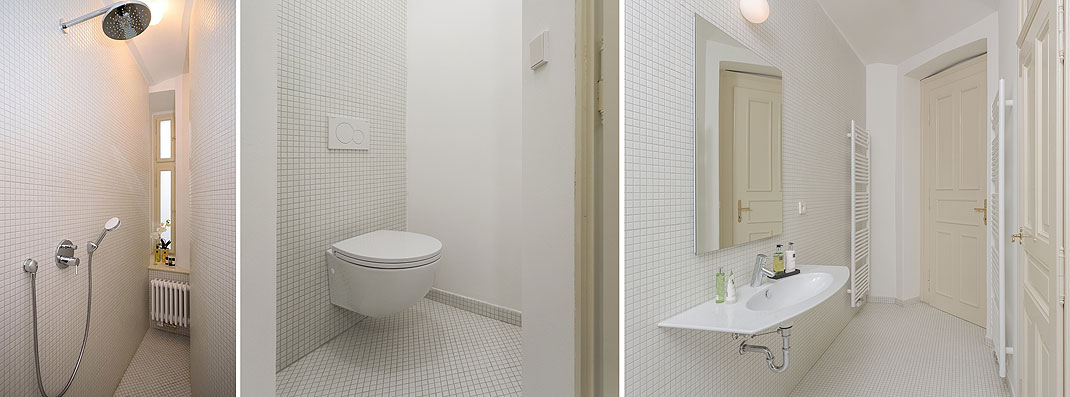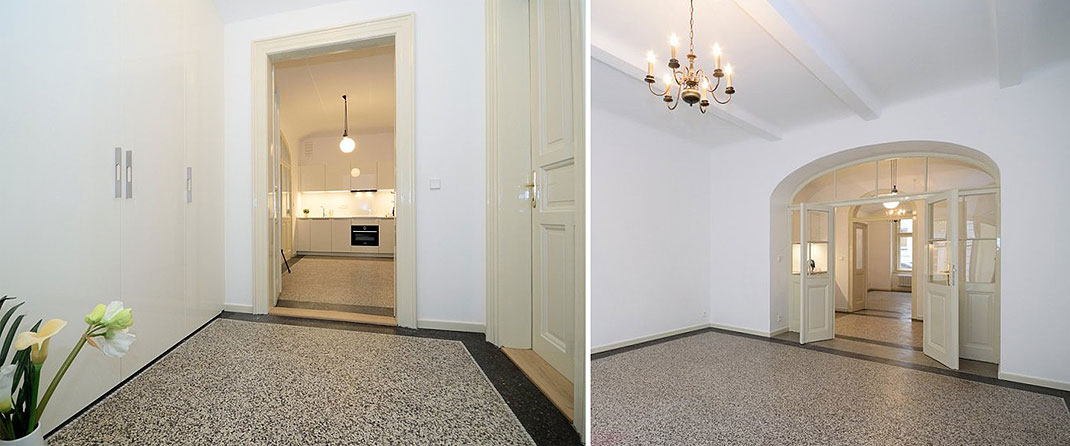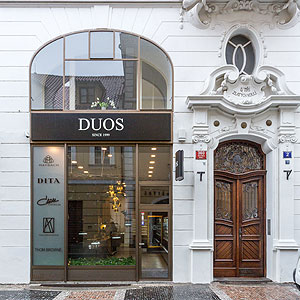martinská
Here we have designed the interior of a Neo-Baroque house, encompassing mezzanine and common areas.
This undertaking (the reconstruction of a mezzanine and common areas within a Neo-Baroque house – in the heart of the Old Town of Prague) was uniquely challenging. It demanded attention to detail, given the client requested a respect for the original features of the house combined with modern comfort in its use.
We cleaned up the design of the mezzanine and the corridor space, separating their aesthetic from the staircase, which retained architectural features from previous decades. We dusted out previous preserved features and materials, highlighted elements of older craftsmanship, and humbly added to the older architecture where needed.
This project was completed in 2018
