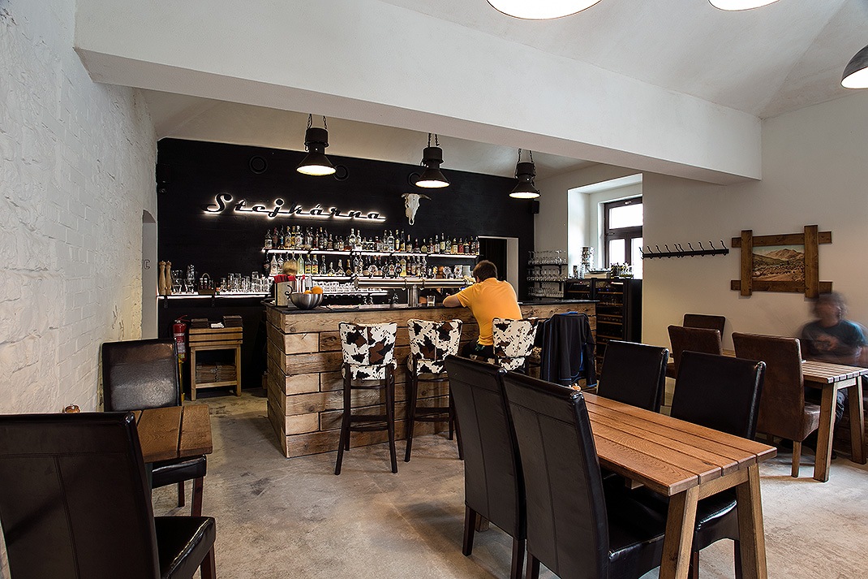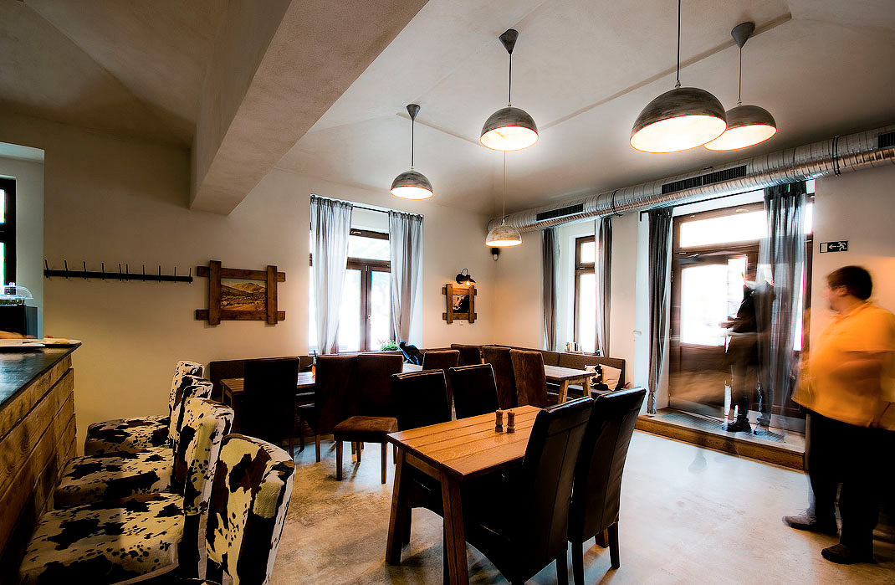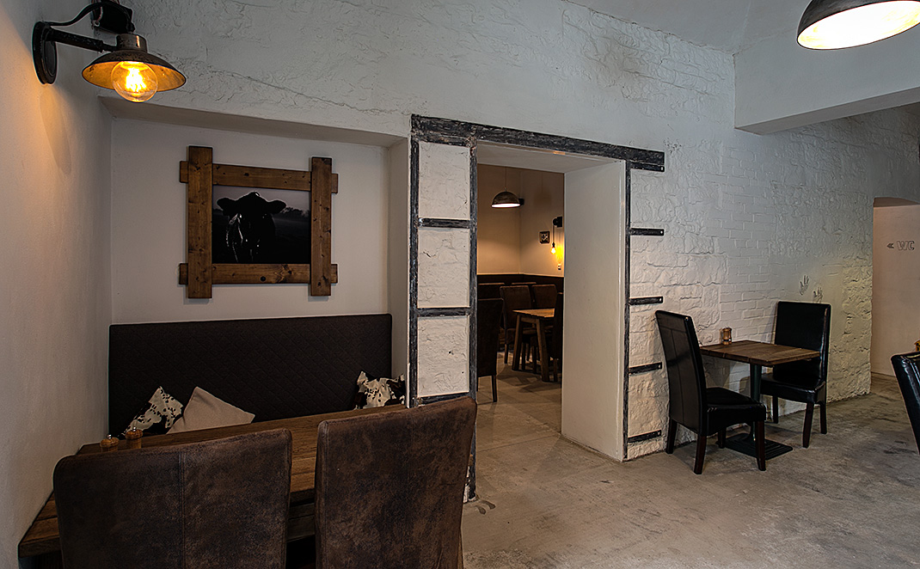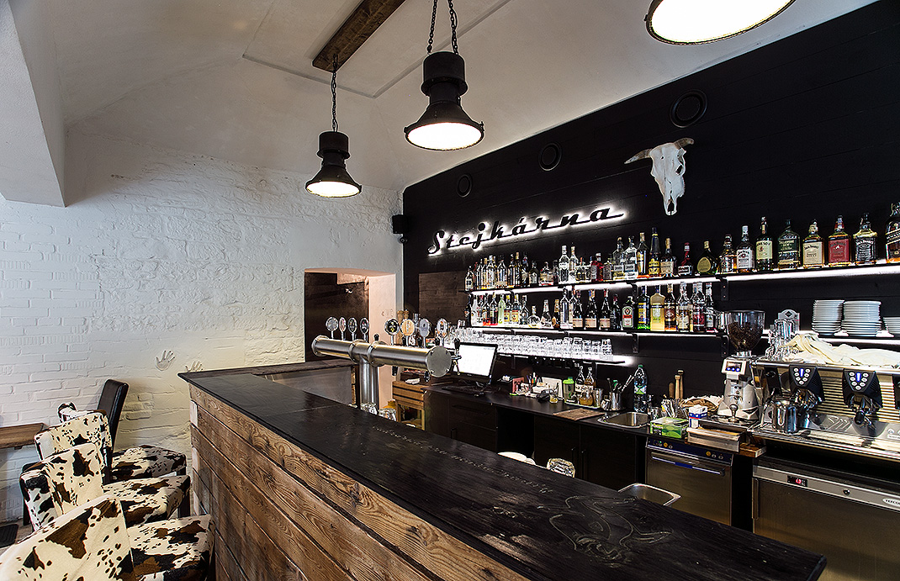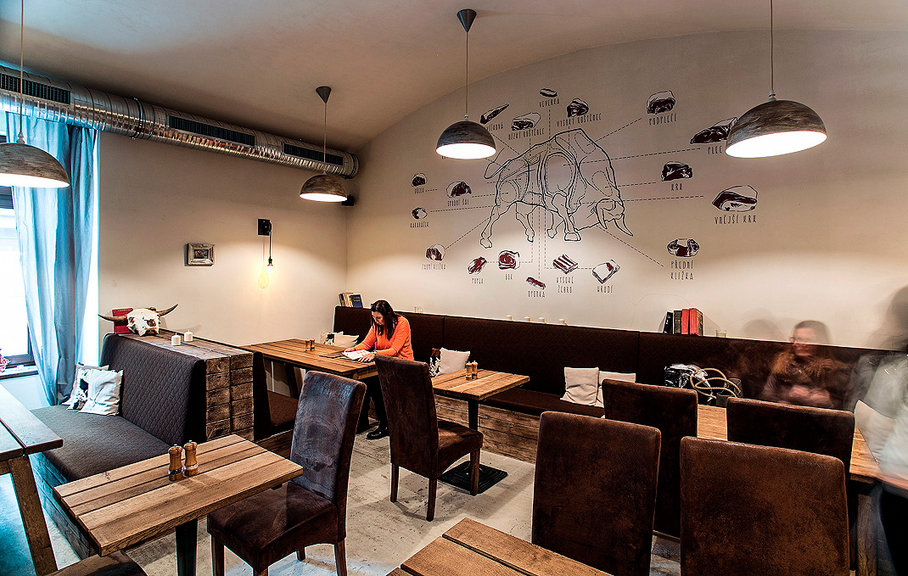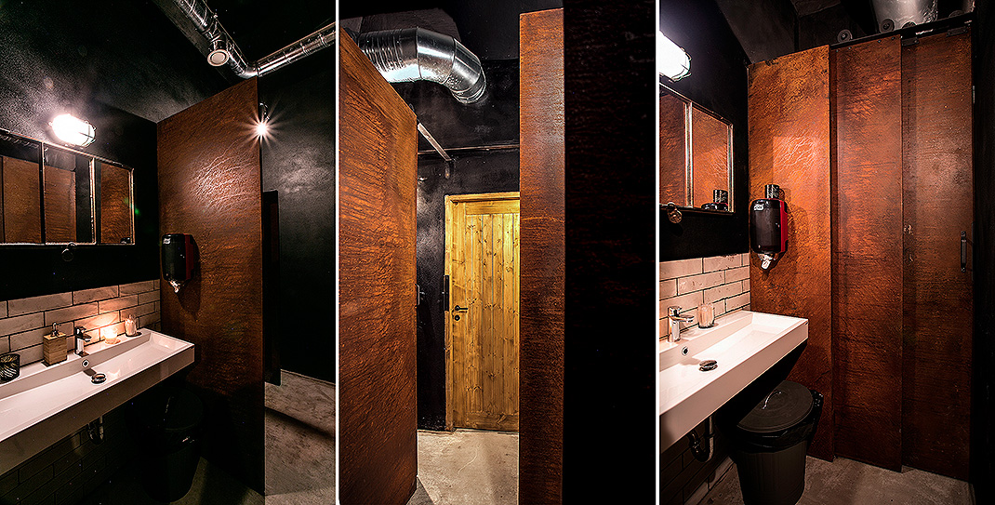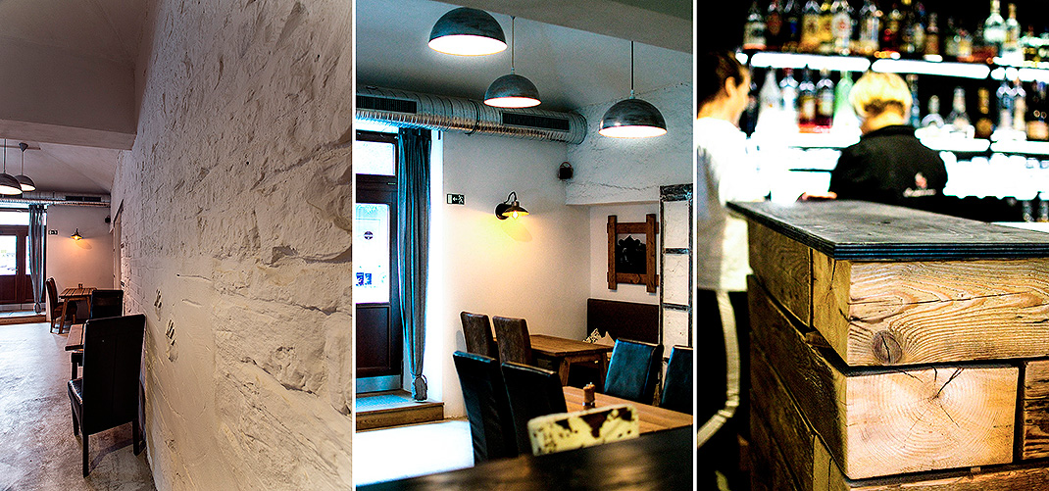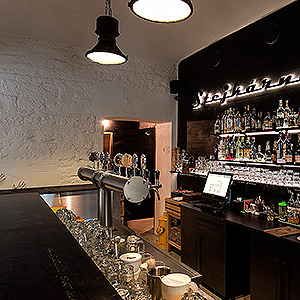stejkárna
The extension and modification of a family restaurant interior in Prague.
A cow mooing, the noise of a fan and a metal door knocking. A deep, raw darkness and the sharp light of industrial lamps. Rough planks, swollen from rain. This is everyday reality on a farm, but in a Prague steakhouse, focused on tender and juicy American and Czech beef, these elements are unusual.
The restaurant extension has undergone a major change. Its expression is simple and, according to the principles of modern food presentation, makes the arrangement of delicious servings on customer plates stand out. The layout builds upon the clear spatial relationship between the entrance and bar; there is an intuitive orientation throughout and definite purpose in the arrangement of each space. The combination of interior materials integrate both new and older, shabbier surfaces. The older surfaces create a warm decor: exposed masonry, the irregularity of plaster and an arched ceiling. New features are designed in the raw spirit of farm buildings: unprotected concrete, rusted metal and shabby woods. The dark environment of the toilets contrast sharply with the welcoming interior and light atmosphere of the restaurant itself.
A 2016 project
Detail on pinterest pinterest
