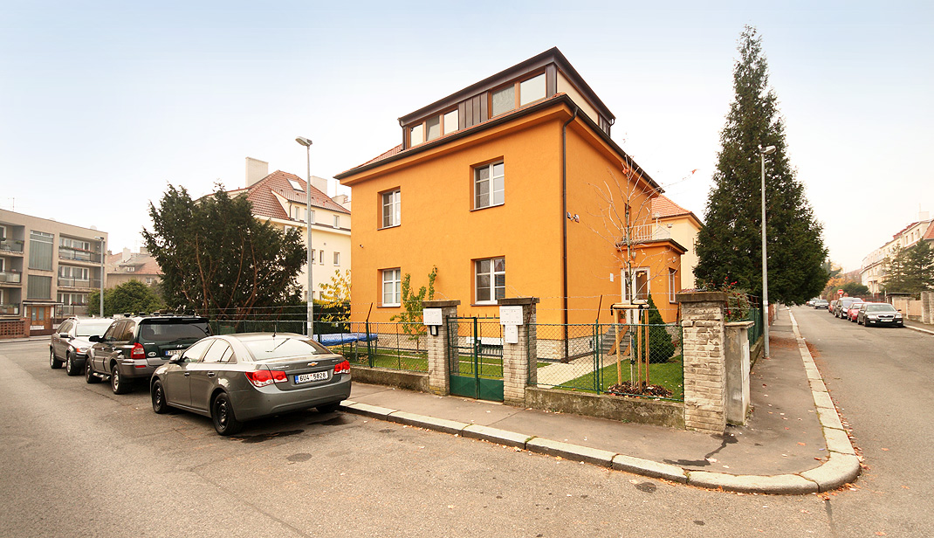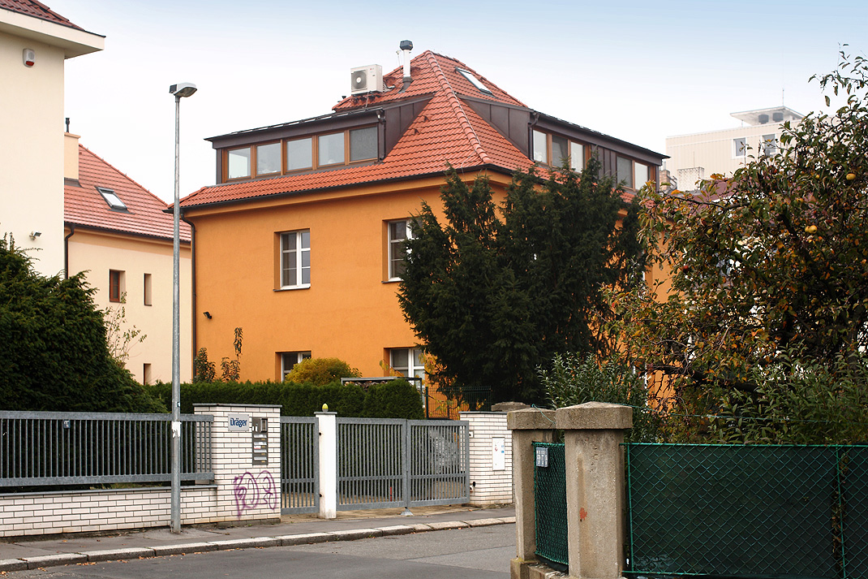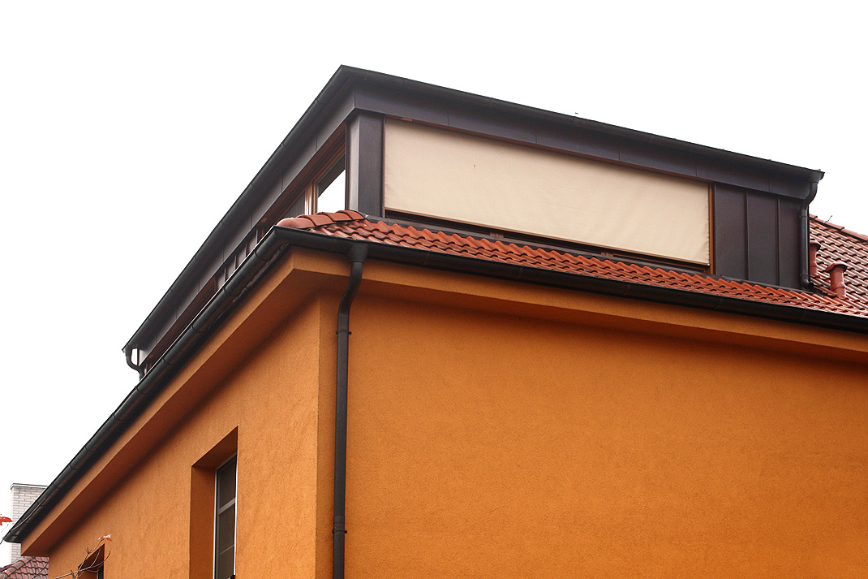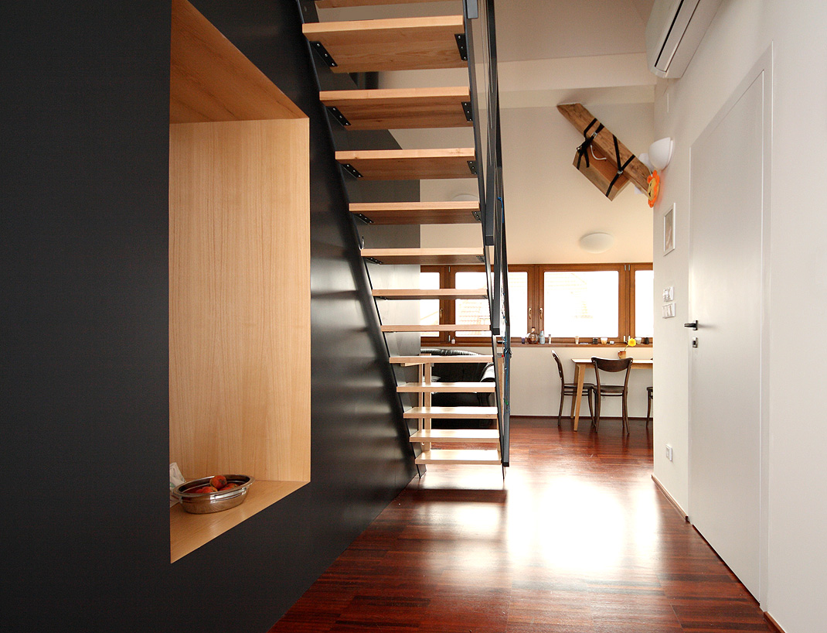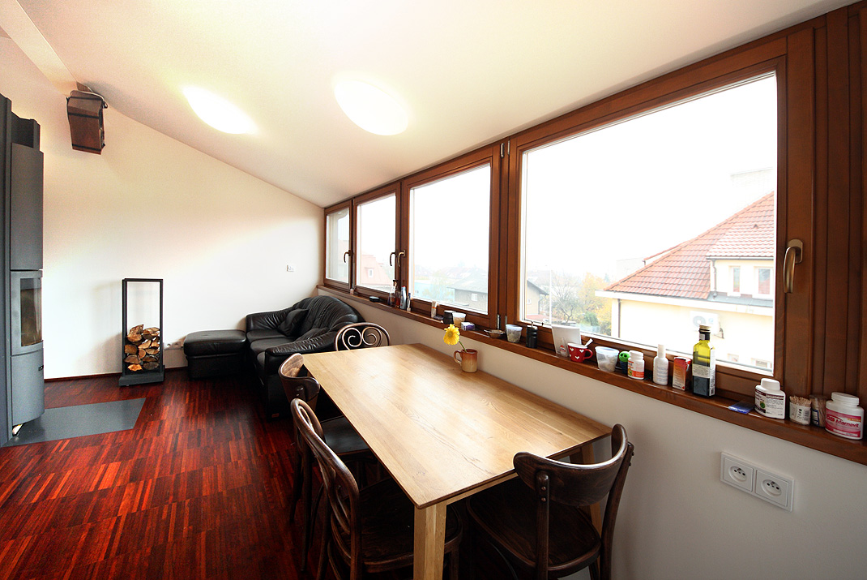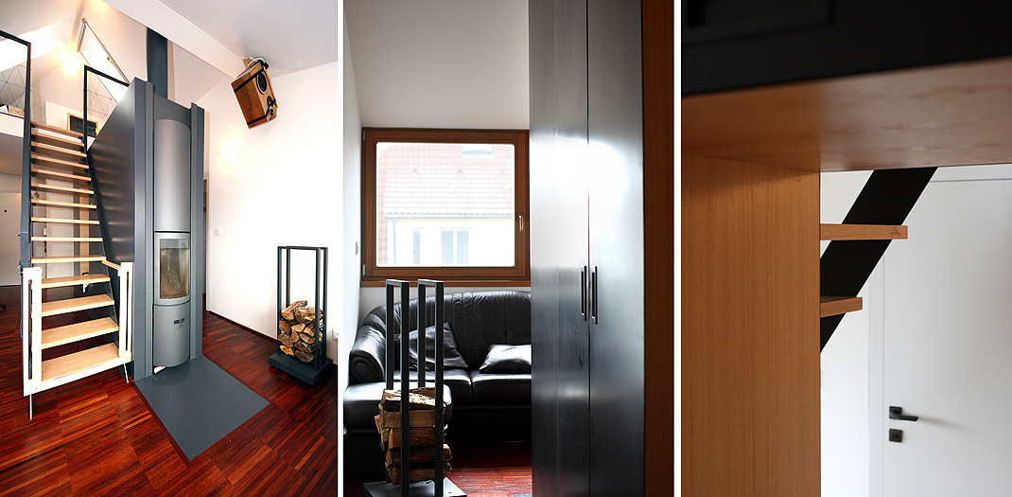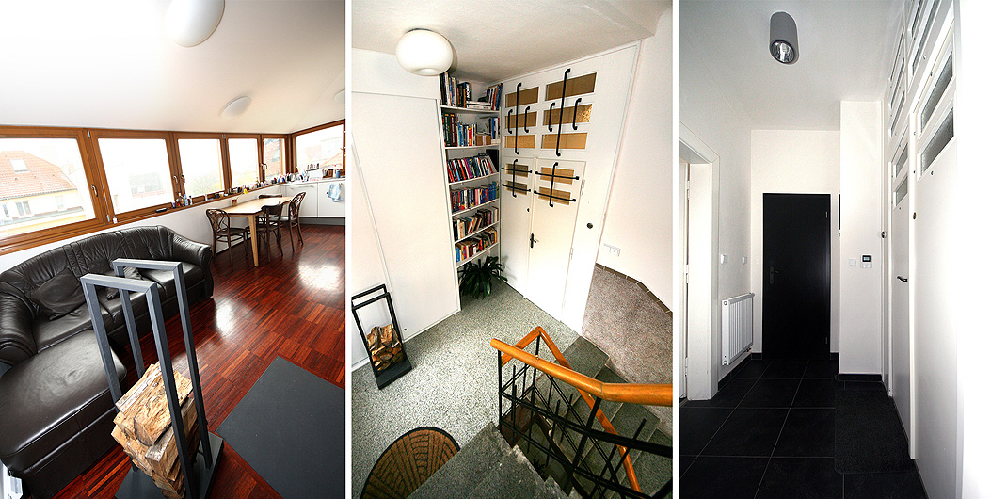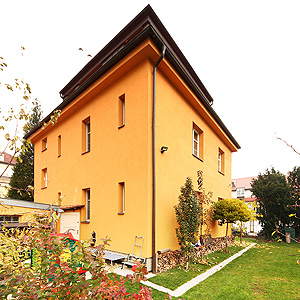na dědinách
modifications to a family villa in Michle, Prague
Construction work on this villa is based on an efficient use of space. Above two small apartments situated on the ground floor, is an office with an incorporated meeting space. The central motif of the villa is a penthouse apartment with gallery; a central living area which is accessible from all surrounding rooms. As a result of this layout, there are no undesirable additional corridors. There is a central wall with warm fireplace (and storage space) in the middle of the layout. This creates a calmer area around entrances to the apartment bedrooms. Window space added to the attic increases the usable area by 15%.
Project completed in 2012.
