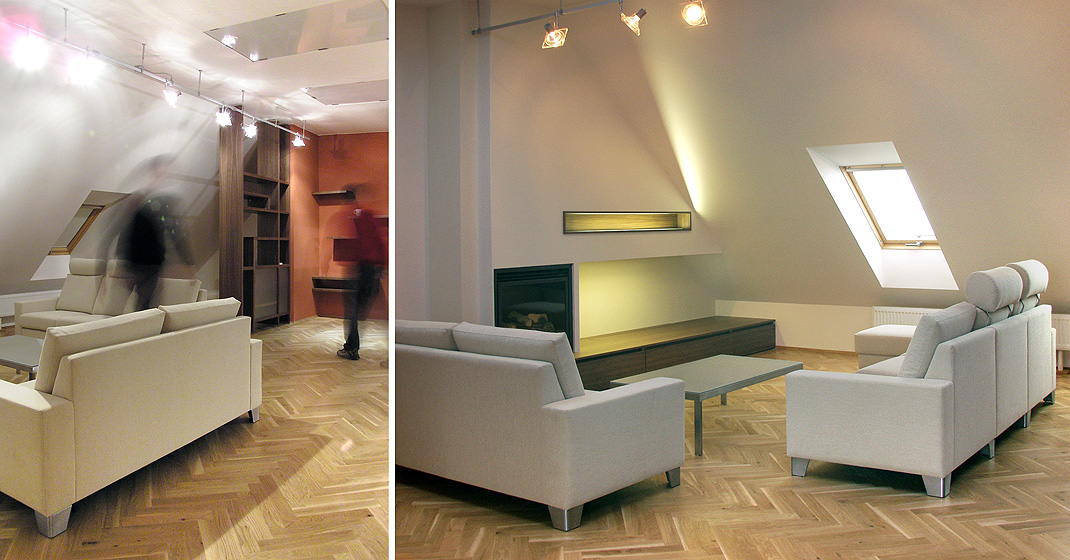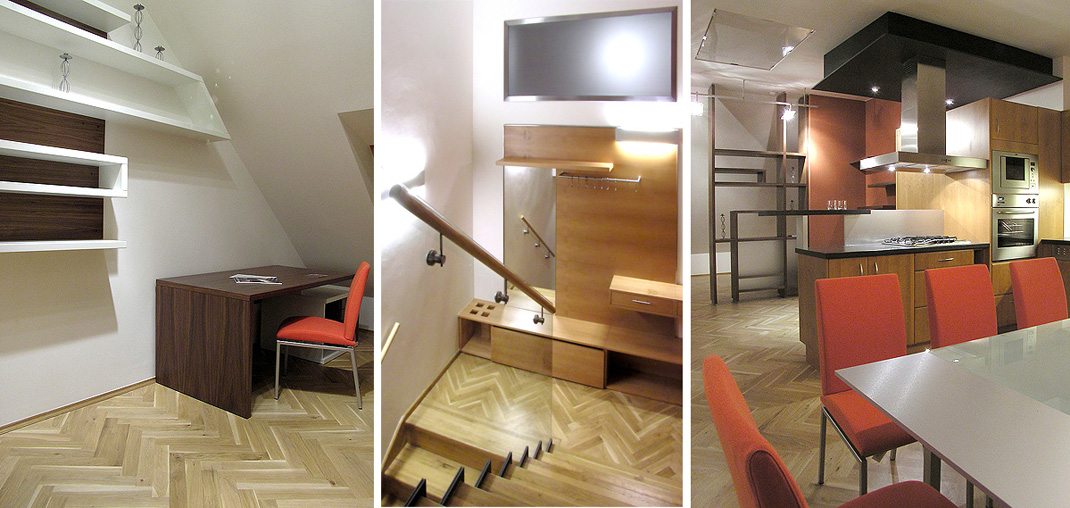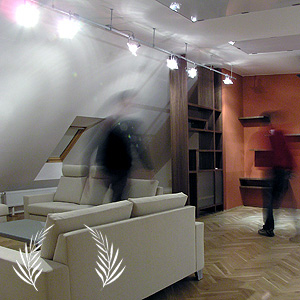a bubeneč loft
The interior of a loft apartment, in Bubeneč, Prague
The aim of the project was to tailor the creation of a new loft apartment according the requirements of the residents. To ensure even, soft lighting within the flat, interconnected common areas were extended and skylights installed with plexiglass. A new fireplace was added to the living groom, and the kitchen was remodeled, complemented by a bar with furnished drinking area.
The staircase also had alterations, with the original rustic stair railing replaced with a modern glass design. Most of the furniture is custom-made. Walnut furniture combines with darker and lighter alder woods, and complemented with tastefully painted walls and surfaces.
Project completed in 2005.
Selected for Exhibition at Czech Interiors 2006.


