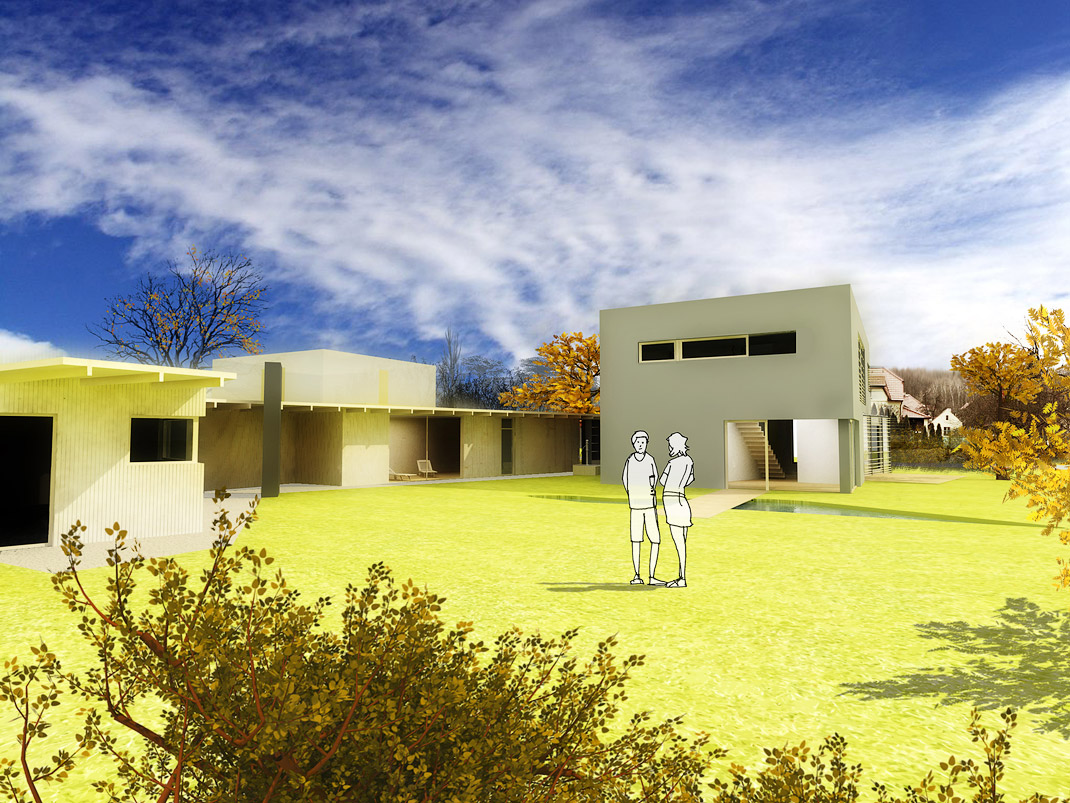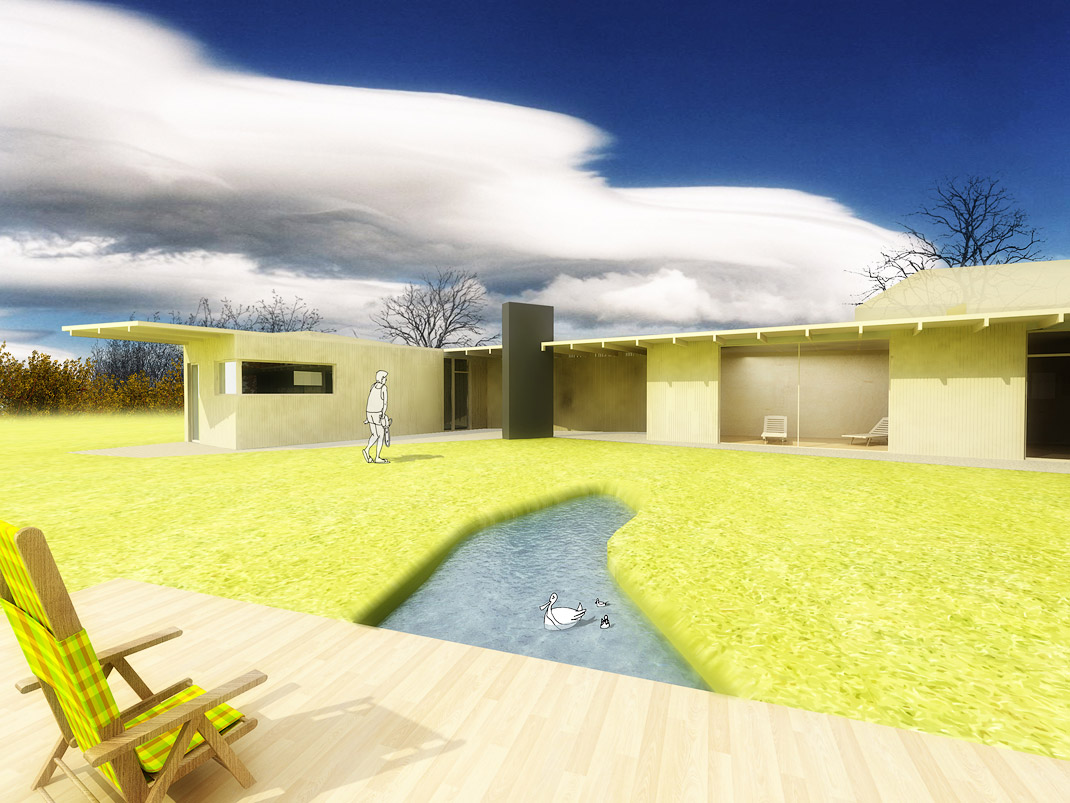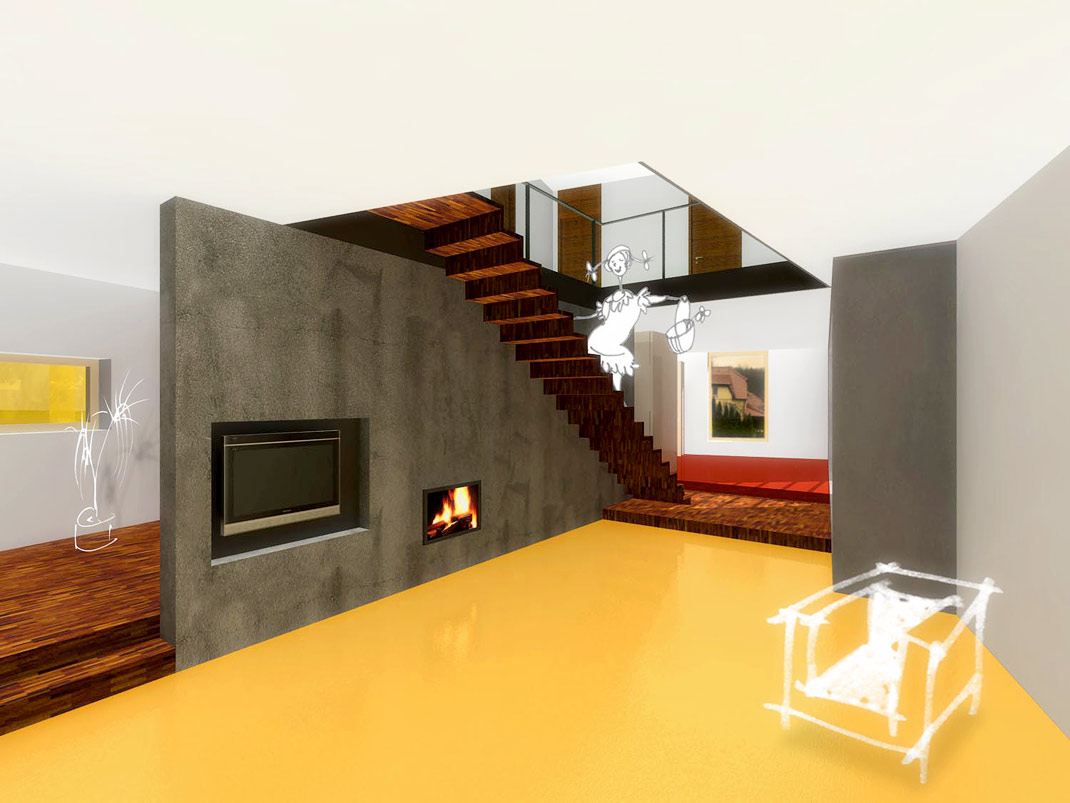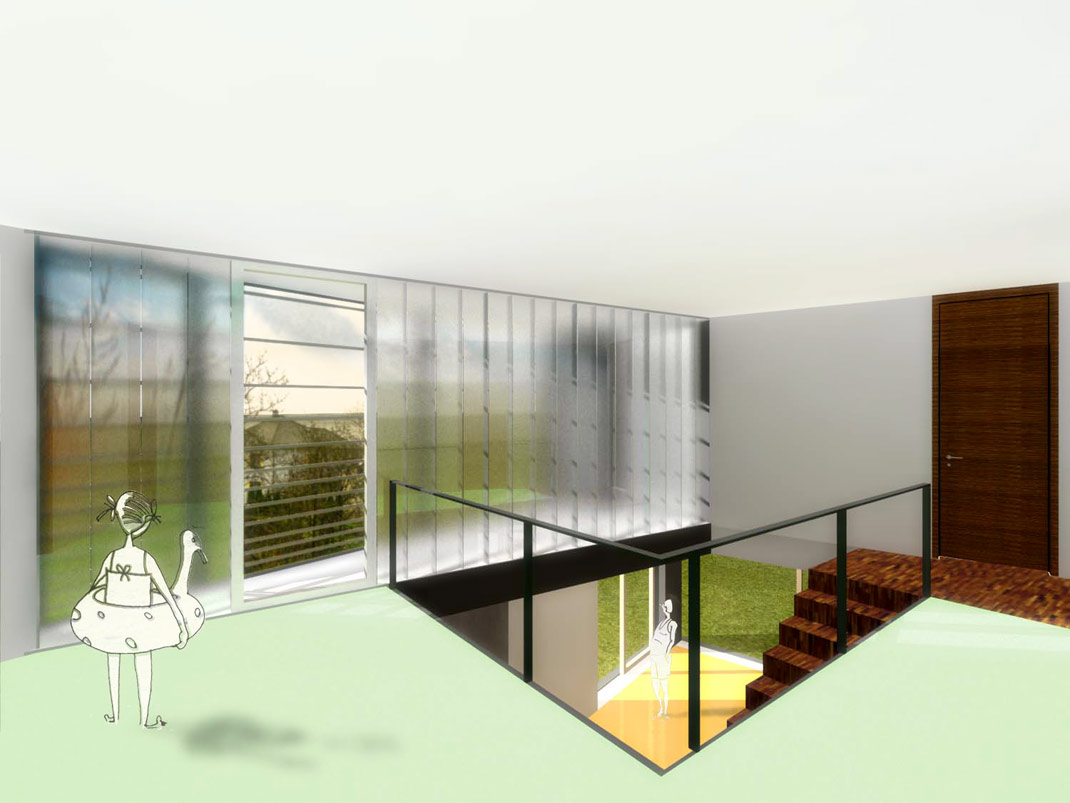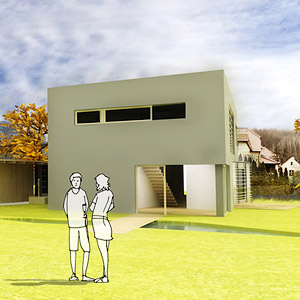kounice
A suburban family home, Kounice
The simple layout of this house is complemented by an addition low-level wooden building, reflecting the historical trends of other buildings in this area. The elongated building extension continues the tradition of having small farm buildings at the edge of the property. There is a carport, gym with a sauna, as well as a studio. These can be useful, progressive, interesting solutions for the future; they can integrate the living style of seniors, accommodate normal, everyday family life, and allow different generations within the family to assist each other. The garden, at the entrance to the site, is open to the neighborhood but becomes more private the deeper you are on the property.
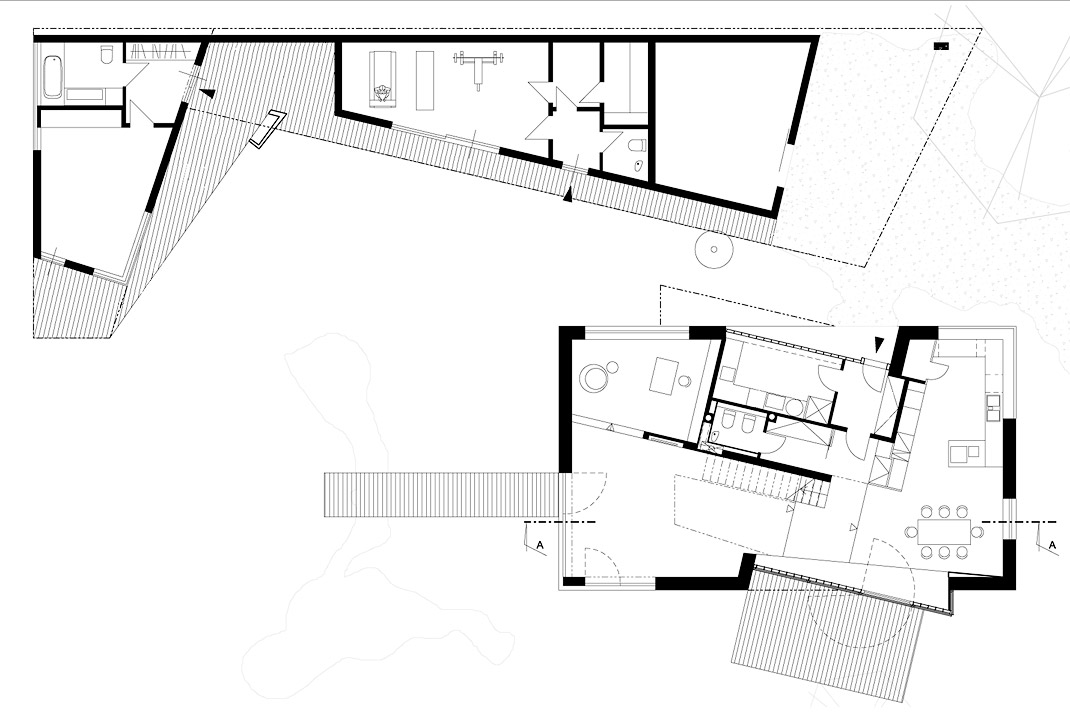
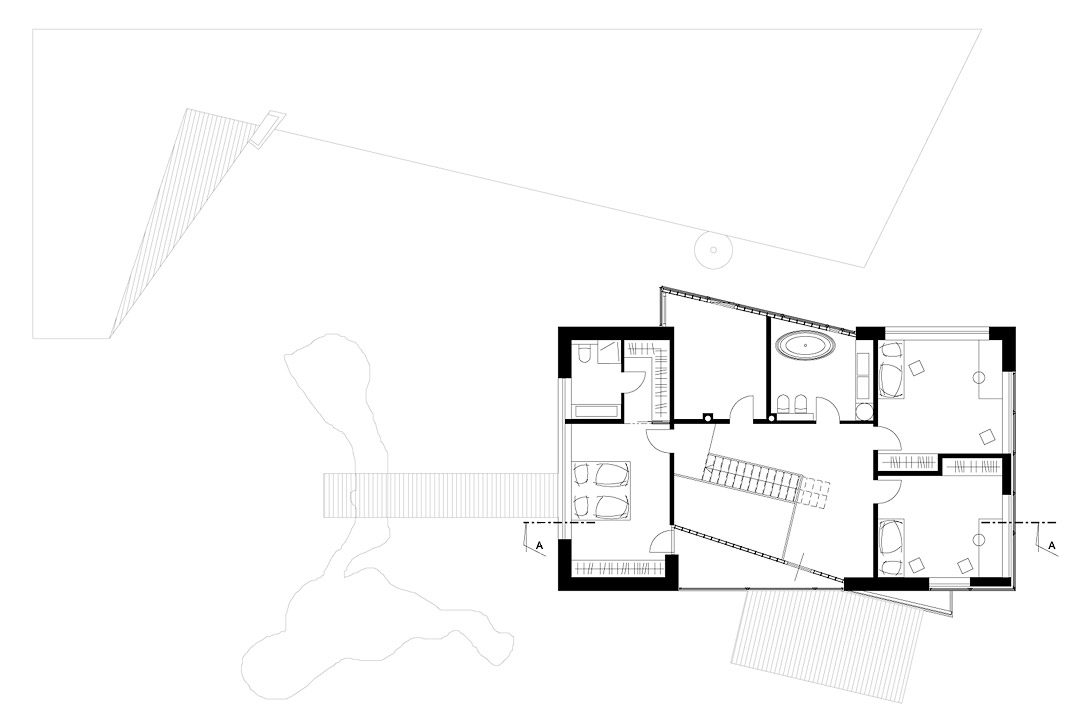
The ground floor consists of the main living room with an equipped study. The bedroom floor is connected to the ground floor by a large rectangular opening and stairway, and for the gallery’s lighting a diagonal wall of semi-transparent glass is installed.
A 2008 project.
