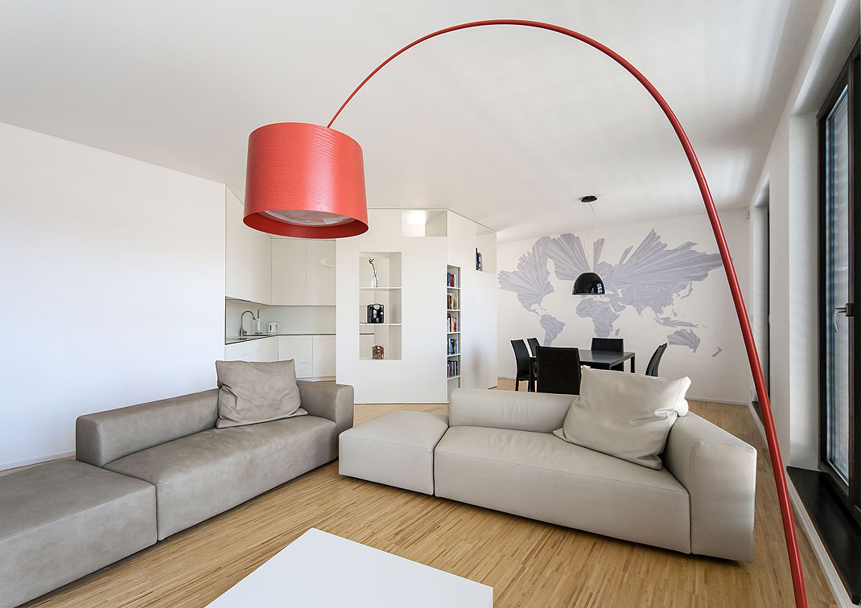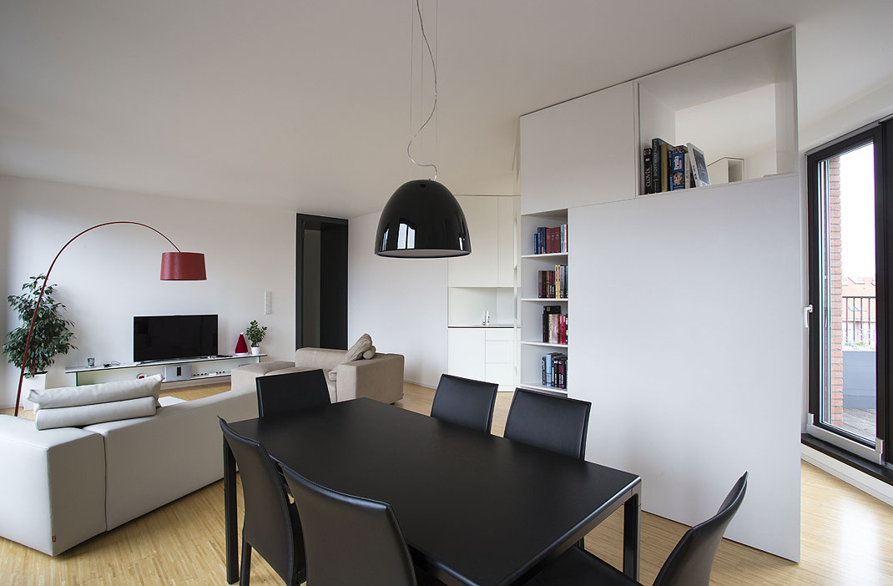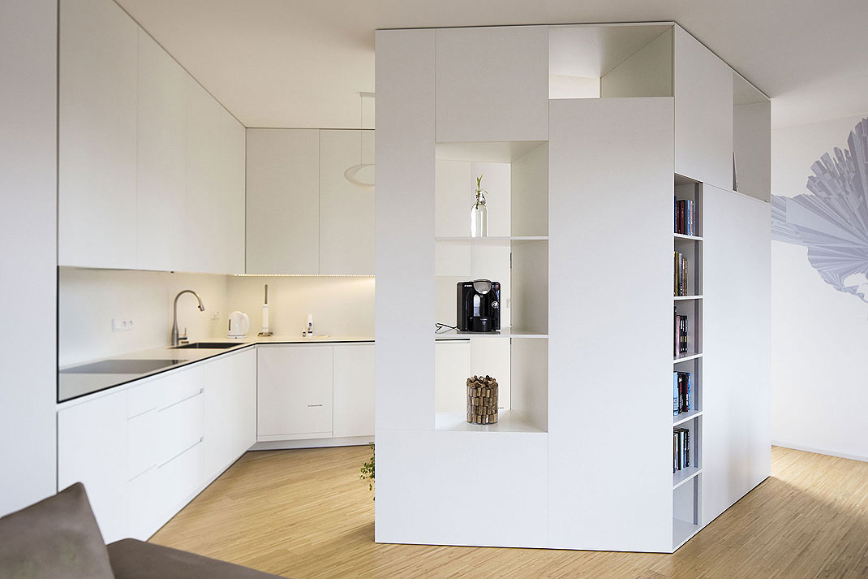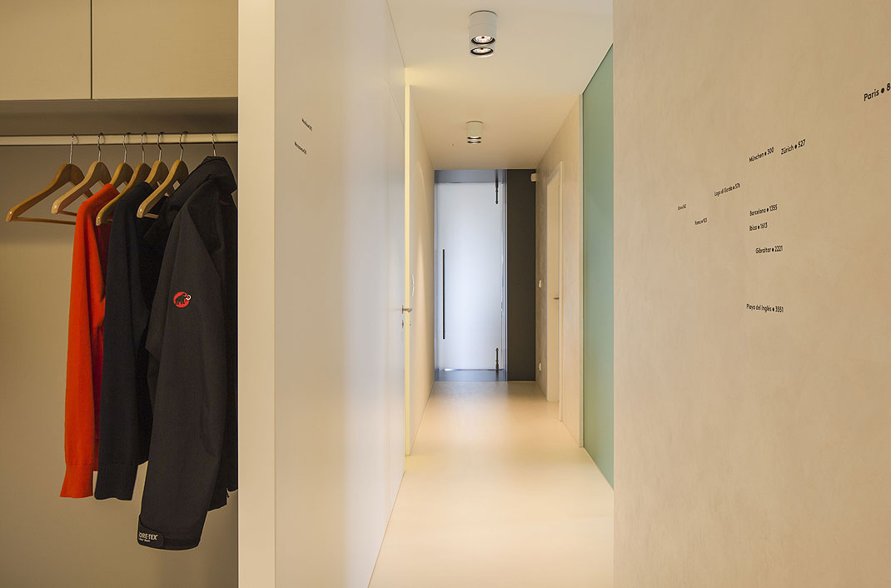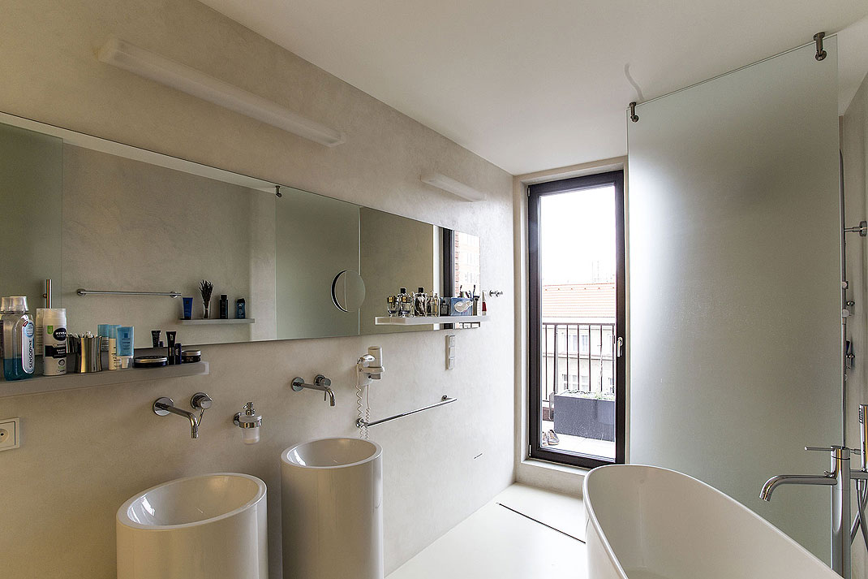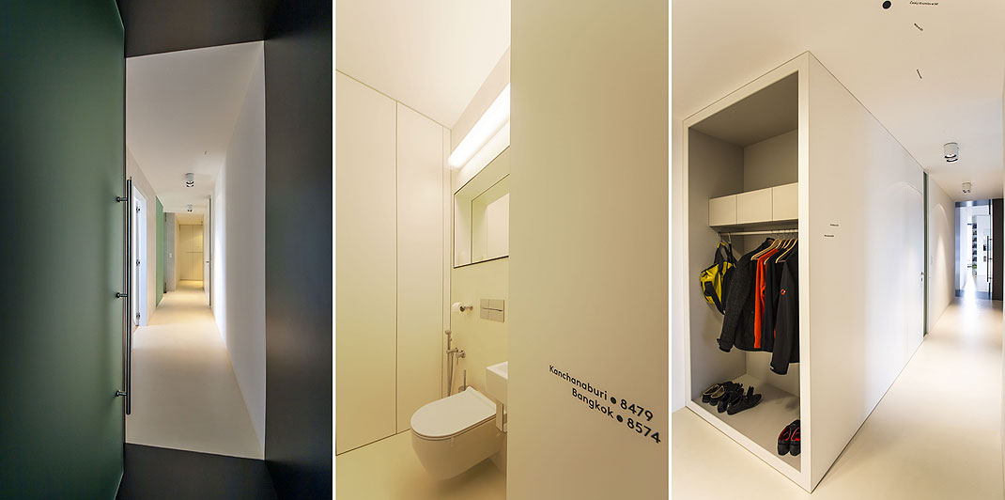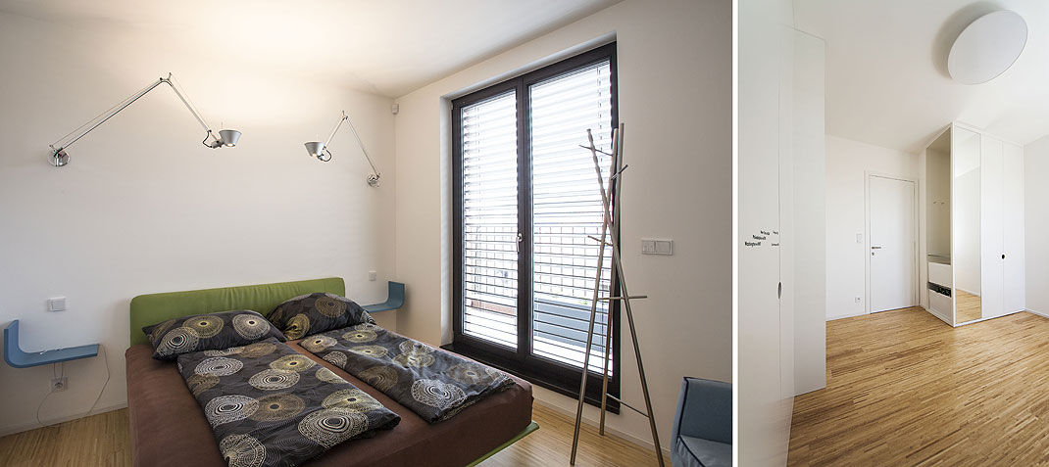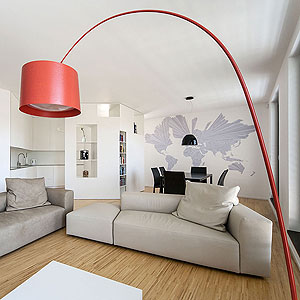santinka
An apartment interior in Dejvice, Prague
This interior blends an imprint of the personality of the owner, with a minimalist approach to design.
The most significant structural modification alters the layout of the apartment’s previous shortcoming – a long, dark corridor – into an asset. The combination of different surfaces, pastel shading and moulded walls, loosens up and lightens the space. The hall’s “dark portal” accentuates the entrance into the main living room.
Built-in furniture also drives the design. A significant feature is a cabinet which discreetly doubles as a wall and behind also a hidden storage space. Care and attention has been given to tailored details – bright colours, handle-less openings, a reduction of heavily contrasted features, narrowing of gaps and the elimination of classic furniture details – in favour of a modern approach. The apartment is furnished in a minimalistic way with only the necessary furniture for function, without excessive interior decoration.
Each spatial element was composed in a similar style to how exhibits are created and set up. The kitchen is part of the living room, as opposed to a typically separated approach. The kitchen corner within the room is clearly defined spatially and functionally organized. The kitchen furniture is divided into two contrasting areas, for storage and for work, and the worktop (with variable depth), as well as the non-rectangular set up of the storage space, matching the ergonomic requirements for cooking.
The space is further personalized with graphical additions on the walls. The apartment forms a stylized map of the world, showing the destinations where the owner of the flat has a personal relationship.
The plants on the terrace are arranged in a unique manner; they are composed of rectangular islands and intellectually linked to the nature of the division between the terrace apartments.
The elegance of the terrace contrasts with the minimalistic style in the interior. The garden area on the terrace has various tasteful plants and a tree in the corner.
Project completed in 2014.
Further details can be found at pinterest.com.
In cooperation graphical studio Najbrt.
