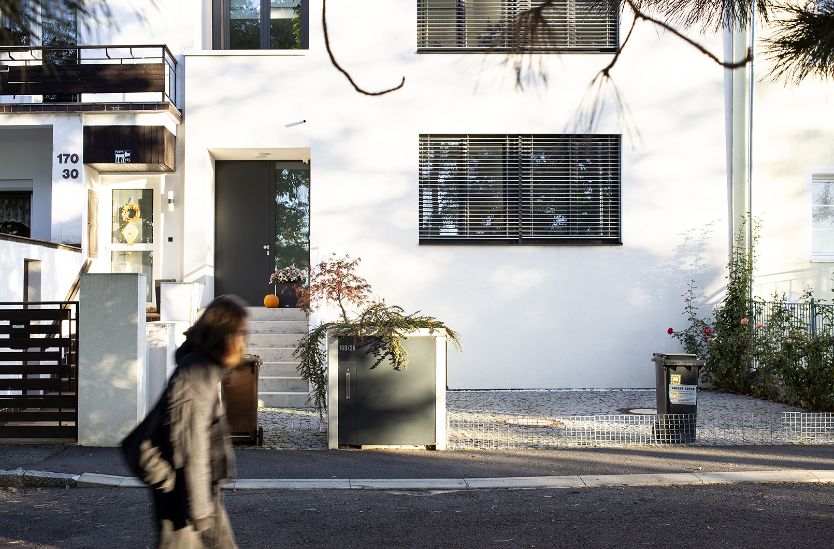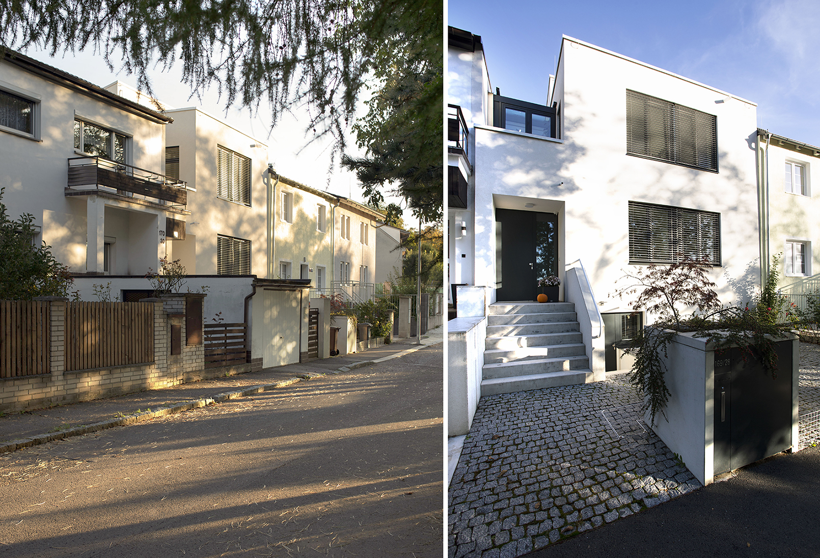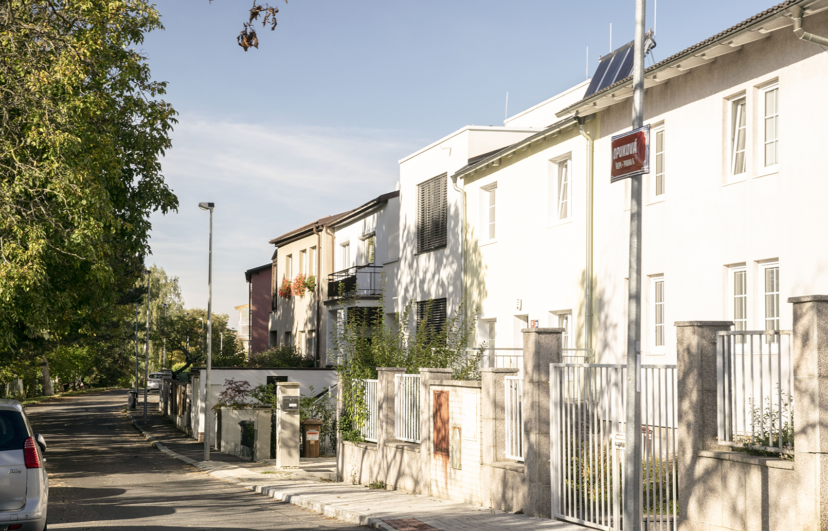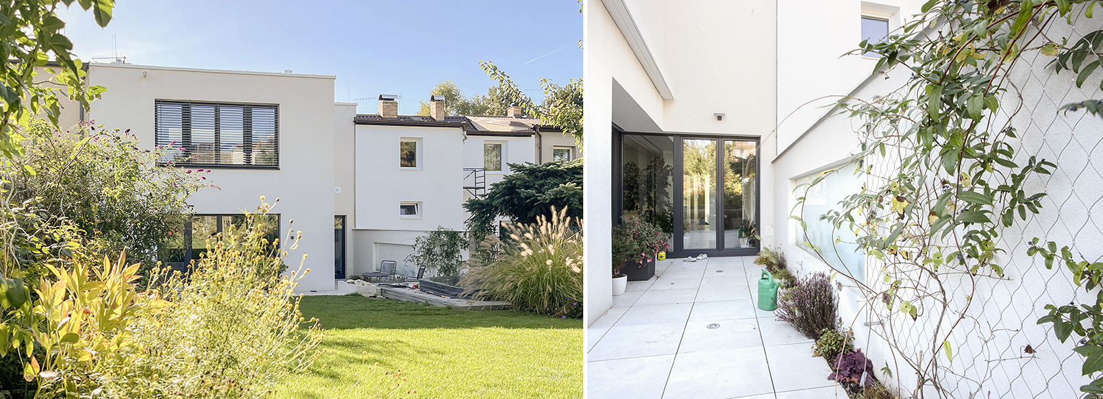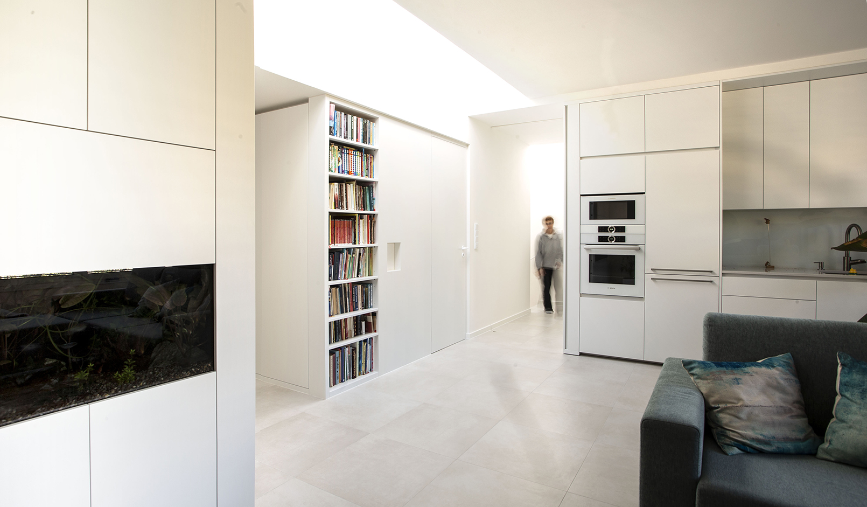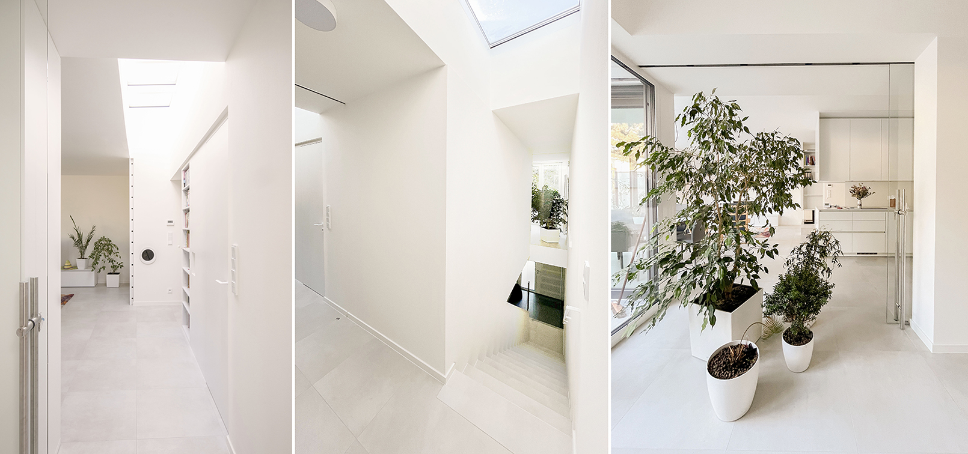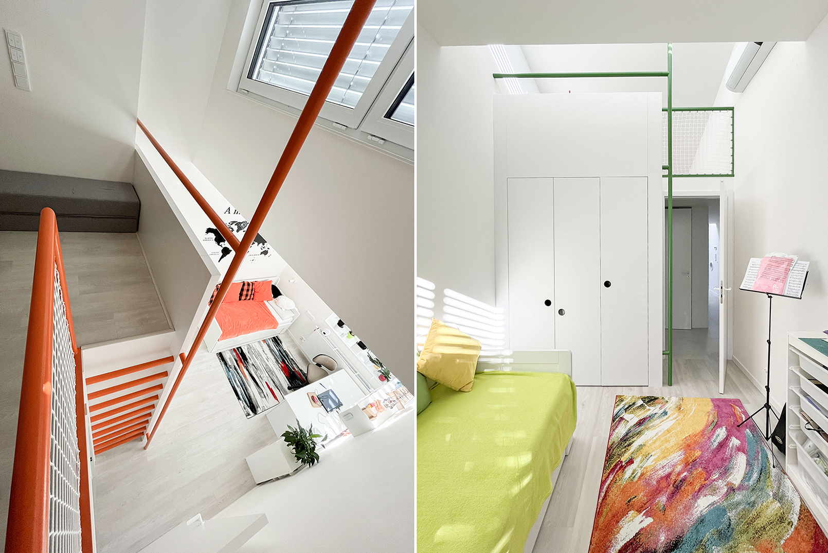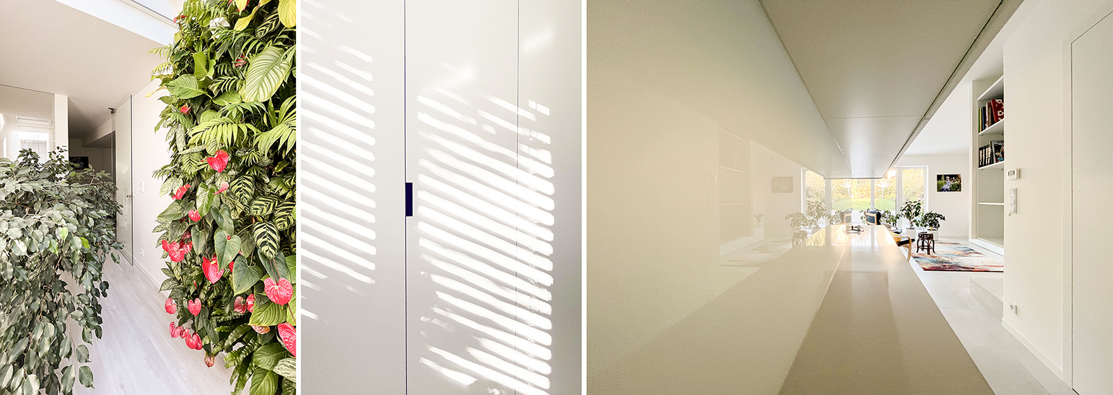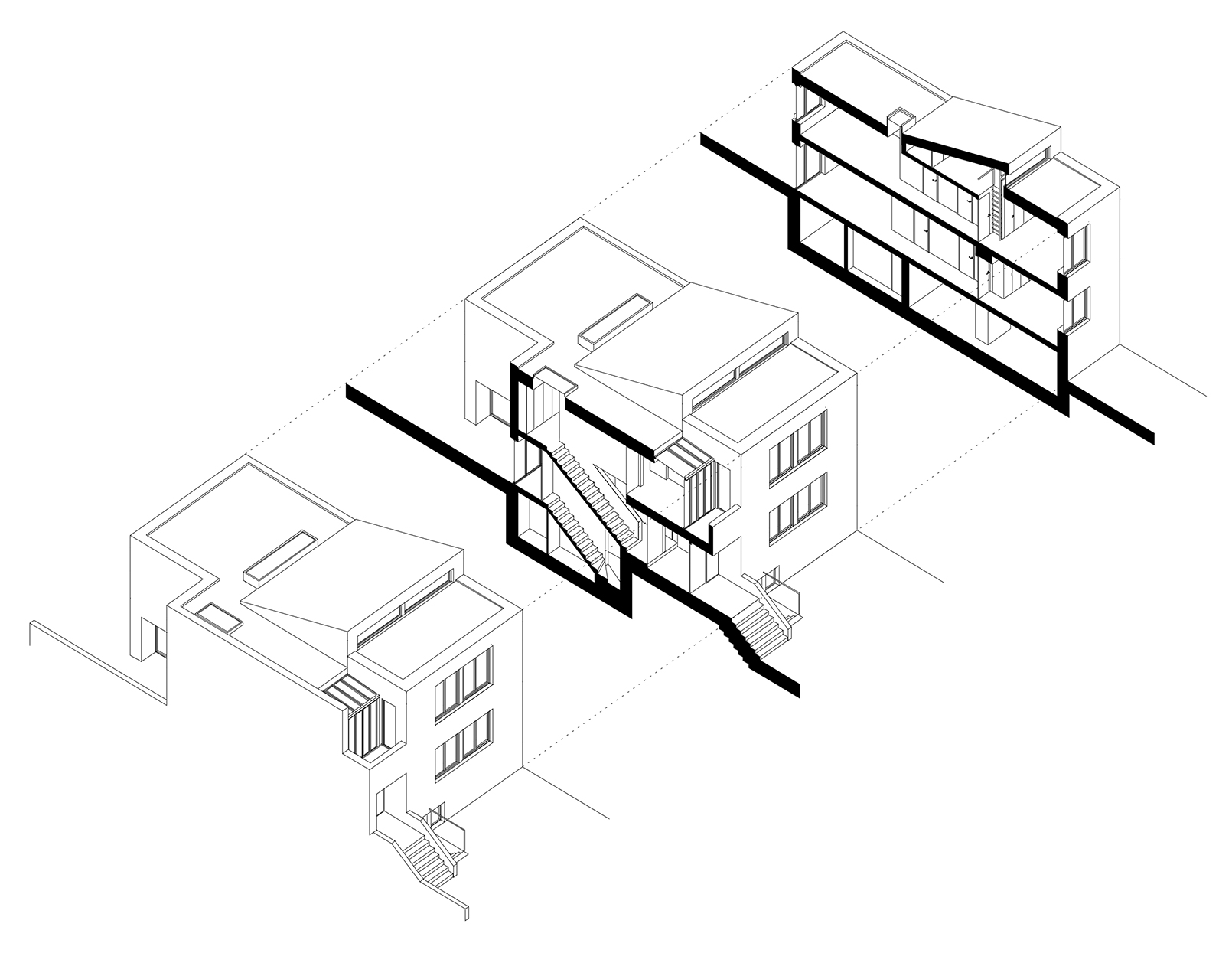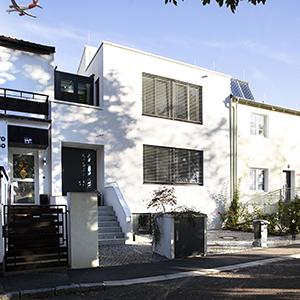rd opuková
Reconstruction of a family house in the Řepy District of Prague.
Completion in 2023.
The street is mainly lined with detached houses of the upper part of Řepy, sometimes grouped into short rows and rebuilt over the years. The urban layout characterizes the structure of a garden city.
In 1928, the house was one of five single-story family houses in a row, forming a coherent architectural ensemble. In 1961, not only the original volume of the house changed, but due to earlier alterations of neighboring houses, the uniform appearance of the group of five houses also disappeared. In 2019, there is no longer a visual connection between the houses, and restoring the original appearance of the group is not realistic.
The architectural design for the reconstruction embodies a serene style that integrates with the variety of both existing and future neighboring houses. The volume’s concept is characterized by its simplicity in form, featuring orthogonal lines and a flat roof with varying heights. The front facade subtly hints at the internal spatial diversity of the house. An approach to interior design, with varying ceiling heights and skylights facilitates even distribution of light and sunlight throughout the deep layout. The layout encourages the blending of shared spaces for two-generation living.
