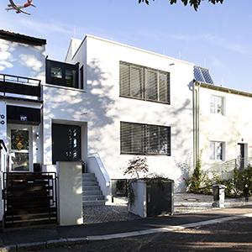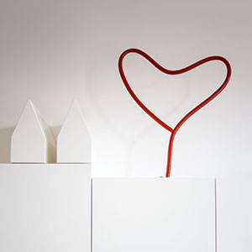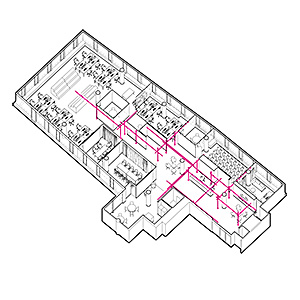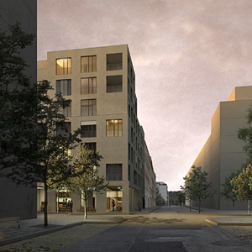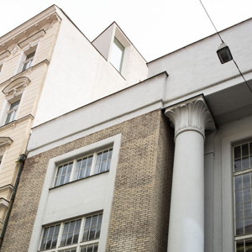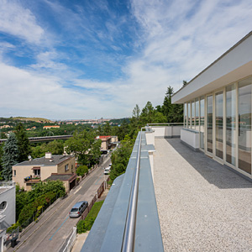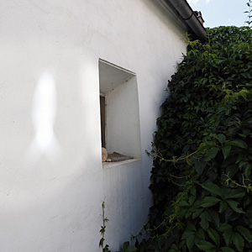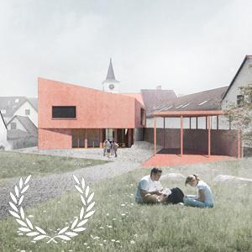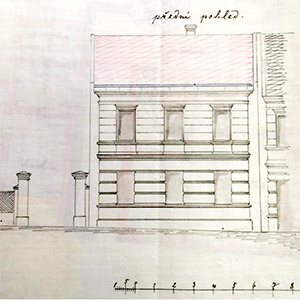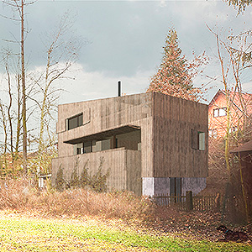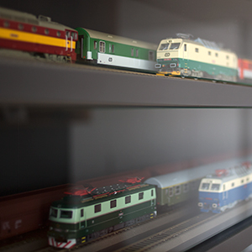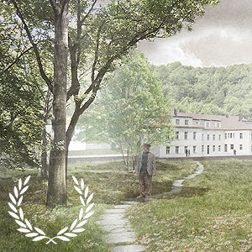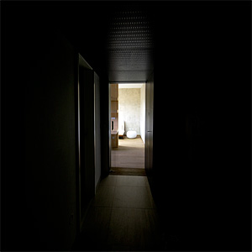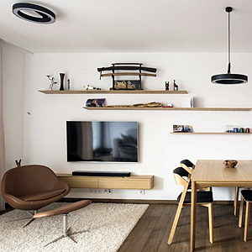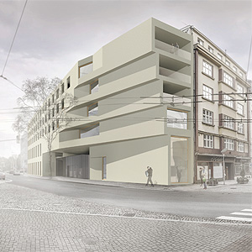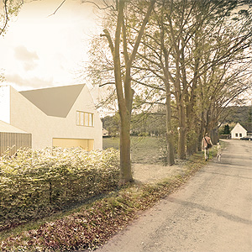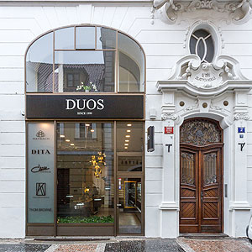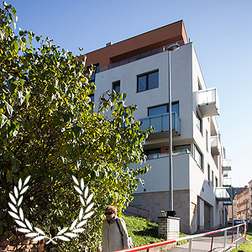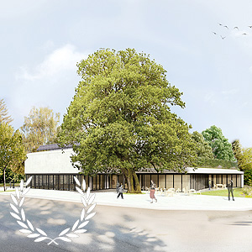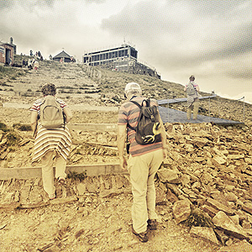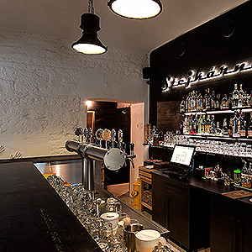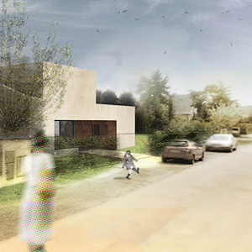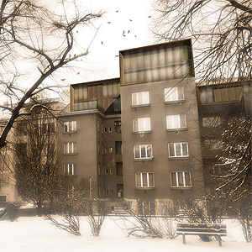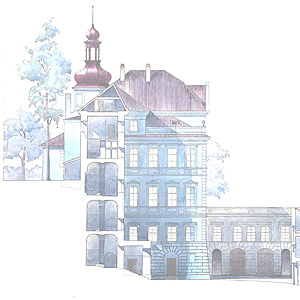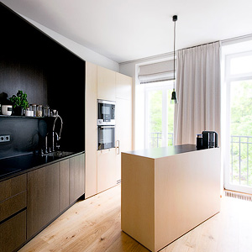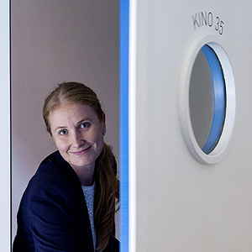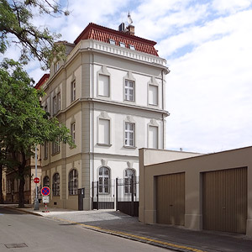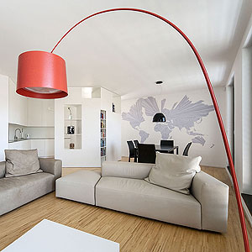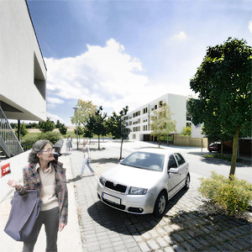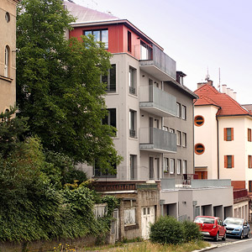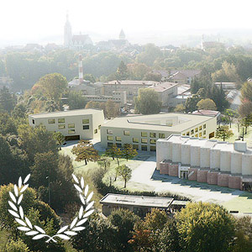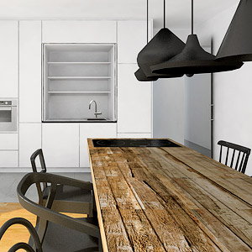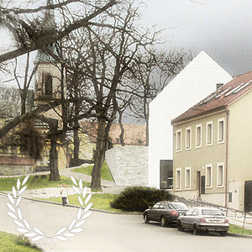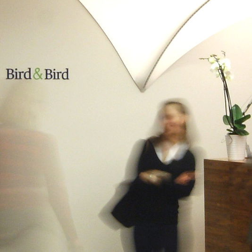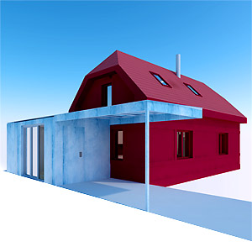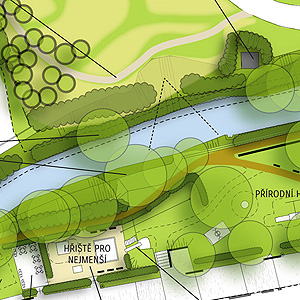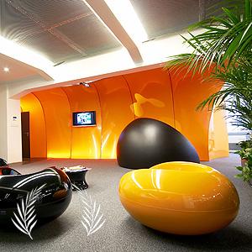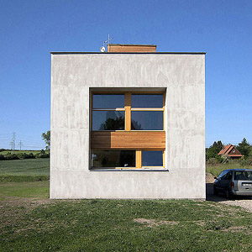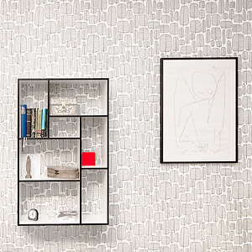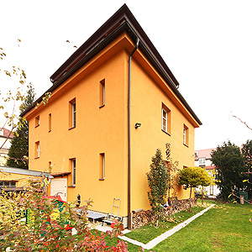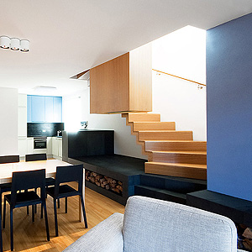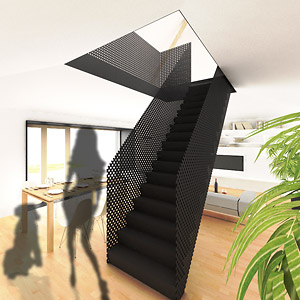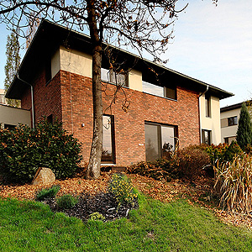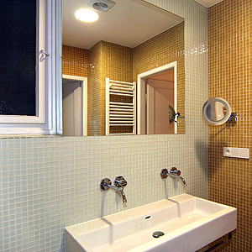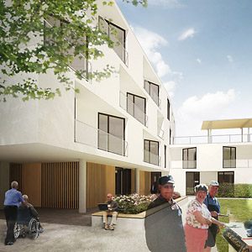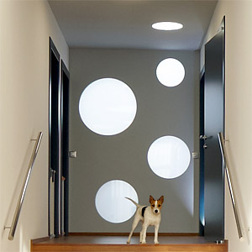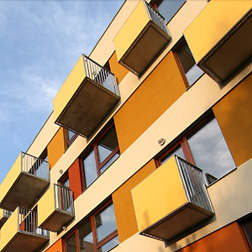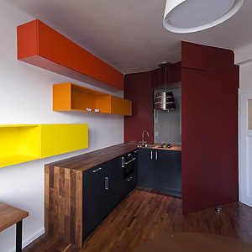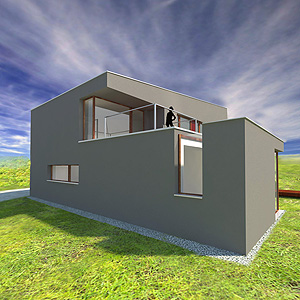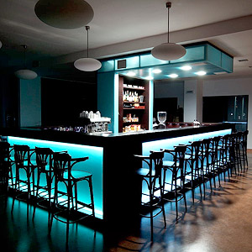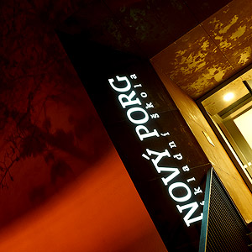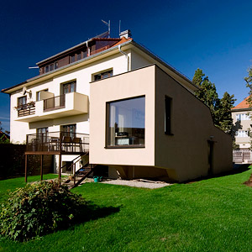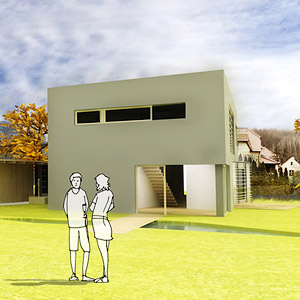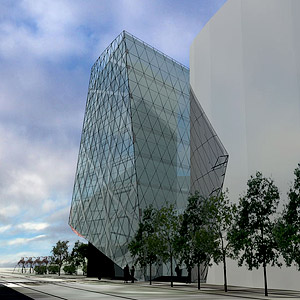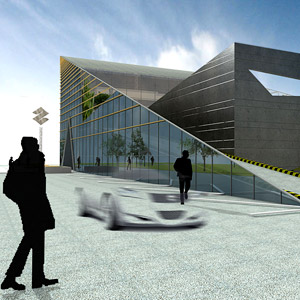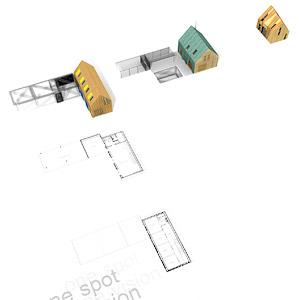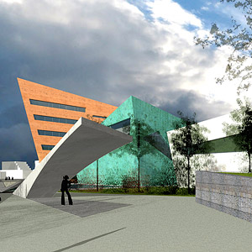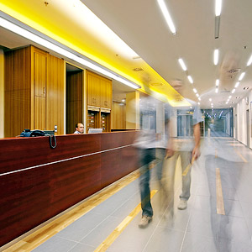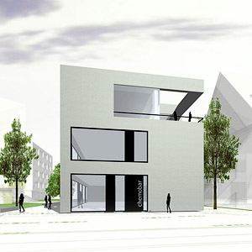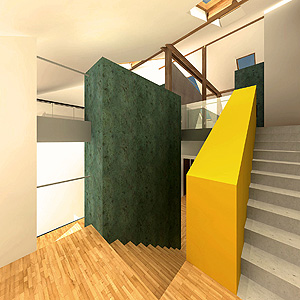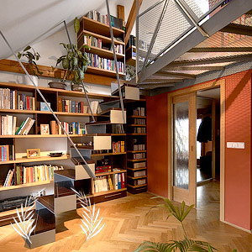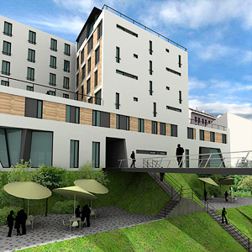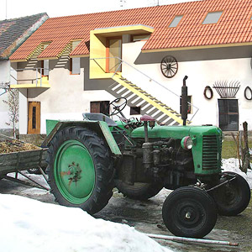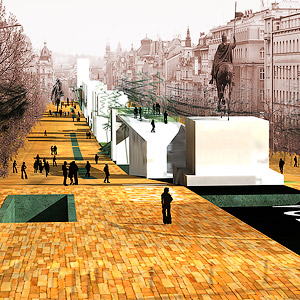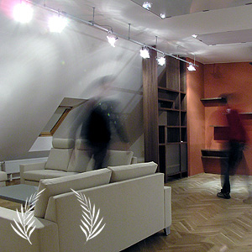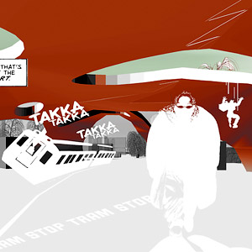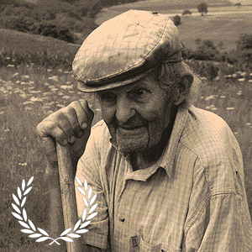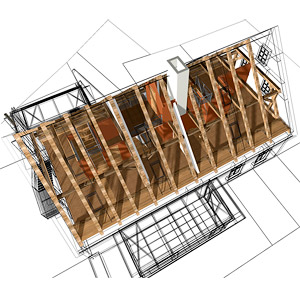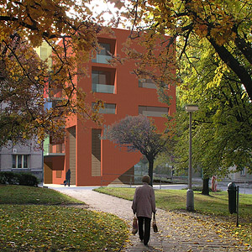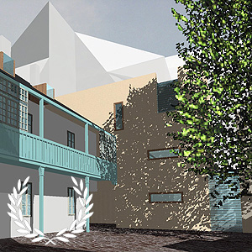rd opuková Reconstruction of a family house in the Řepy District of Prague.Completion in 2023. The street is mainly lined with detached houses of the upper part of Řepy, sometimes grouped into short rows and rebuilt over the years. The urban layout characterizes the structure of a garden city. In 1928, the house was one […]
old town apartment Renovation of apartments with a shared courtyard in Prague’s Old Town.Completion in 2023. The original layout consisting of several small apartments with a kitchen facing the courtyard, a shared common area, and a narrow central hallway with a wooden porch was doomed to be dilapidated. The adaptation into a single apartment allowed […]
gemo Interior of offices, Brumlovka locality in Prague. A 2023 project. CURRENT STATE The existing interior is characterised by a sophisticated layout, well-coordinated materials and colours, together with a combination of glass partitions and built-in furniture modules. However, it was necessary to reconsider the suitability of the space for its new purpose. 1. The entrance […]
za papírnou Urban Habitat Za PapírnouDesign in Competition of a new urban hybrid housing that allows a social and generational mix, including the possibility of accommodating people with disabilities. A 2022 project. The subject of the competition was the design of a mixed-use house in Za Papírnou Street. As a public procurer and investor, the […]
malá štěpánská Modifications to an attic apartment in the Prague New Town. Project completed 2022. The modification of the attic apartment from 1997 changes the previous obsolete interior design. The corner building with an eclectic facade, from the late 19th century, exhibits an element of contemporary expression, sensitively set in the surrounding historical context. The […]
pod habrovou cooperation on the design of building modifications of a functionalist villa in the heritage zone of Barrandovproject completed 2022 When V. Havel acquired the land in the Habrová area in 1927, the local rocks, quarries, and the road from Hlubočepy became the fundamental features of the new Barrandov district. In the initial phase […]
rd písnice The modification of a country house in Prague – Písnice. A 2021 project. The reconstruction of a country house, in the historic center of Písnice, adds an attic apartment with its own entrance to the existing apartment in the ground floor. The new entrance and background of the attic apartment is covered by […]
cultural hall velešín Design in competition of a cultural hall on the upper edge of J. V. Kamarýt Square. Won 3rd prize in an architectural competition. A 2021 project. URBANISM AND ARCHITECTUREThe square is lined with a compact development of continuous facades of two-storey houses. The heights of corresponding cornices and ridges change and artistically […]
mělník č.p. 244 interior design The concept of the interior of the house no. 244, a historical building that is being rebuilt, is based on the dialogue of contemporary and historic architecture. The original disappears and a new form of the interior is increasing from the bottom to the attic. A project 2020
kozojedy a cottage by the stream Šembera A closed valley, a settlement of cottages of different shapes and sizes, surrounded by a forest, fields and meadows. The new wooden cottage of 5.6 x 9.1 m grows from the concrete plinth, its character conforms to the spirit of the locality. Raumplan, floor plates placed at different […]
na pomezí Interconnection of apartments in Prague – Košíře The interconnection of two apartments creates an extensive six-room layout. The middle of it is focused on the background and the entrance, and to the sides there are living rooms. The three-wing layout is designed so that it is possible to redistribute the apartments with minimal […]
šatovka Design, in competition, of an adaptation of a homestead in Šárecké údolí (a valley); a center for Seniors, in the Dejvice district of Prague. The original use of these settlements in Šárecké údolí were associated with a peasant farm, can no longer be restored. However, the lost historical significance of this area and empowered […]
studio at strahov We turn three small rooms in a ground level apartment into an interconnected space, with the possibility of separation via doors hidden with the furniture features. There is a place for solo office work and occasional sleeping. The visual layout is simple, and inspired by student life. Milled wood contributes to pleasant […]
apartment at strahov This small apartment is designed simply, with pleasure. In place of doors, the main space is divided by distinctive blocks; the kitchen, library and cabinets in the hall, together defining the artistic motif of the apartment. The bedroom is divided by a wardrobe into a sleeping area and study chamber with an […]
kostelní – biskupská Design in Competition of a new residential building in Ostrava URBANISTIC BACKGROUND The core of the architectural expression of this new building will surly be the façade to October 28 Street and Kostelní, with an emphasis on the pedestrian connection between Masaryk Square and the river. The character of this area is […]
rd nenačovice A newly built country house Nenačovice is a typical Central Bohemian village, set in the picturesque landscape of a small river valley. The original eye-catching rural development, encompassing friendly design and form was damaged in times of collectivization and then in the following era of uncontrolled optimism of post-revolutionary construction of myriad colored […]
martinská Here we have designed the interior of a Neo-Baroque house, encompassing mezzanine and common areas. This undertaking (the reconstruction of a mezzanine and common areas within a Neo-Baroque house – in the heart of the Old Town of Prague) was uniquely challenging. It demanded attention to detail, given the client requested a respect for […]
podolské schody A group of apartment buildings in the Podolí district of Prague This set of residential houses consist of 44 apartments which range in composition from 1+kk to 5+kk, emanate out into the street front, on the slope below a Vyšehrad hillside. Architecture designed as a composition of overlapping and receding materials is still […]
kc říčany Competition Design of a Community Center in Říčany COMMUNITY CENTER A Community Center is founded on inclusion and solidarity; it is a place where people meet and break down prejudices. It’s important not be hide behind walls or being anonymous behind other passerbys. The synergy of this park house will give rise to […]
sněžka an architectural study of accessibility to disabled 2016 in cooperation with Ing.arch. Pavel Lupač, Ing. arch. Jan Tomandl
stejkárna The extension and modification of a family restaurant interior in Prague. A cow mooing, the noise of a fan and a metal door knocking. A deep, raw darkness and the sharp light of industrial lamps. Rough planks, swollen from rain. This is everyday reality on a farm, but in a Prague steakhouse, focused on […]
rd krč A study of the conversion of a family house from the 1990s into a two-generation family villa. The redeveloped design is characterized by an intersection preserving the advantages of the existing house and replacing conflicting or defective features with new ones. The layout of the house outlines the space of two separate apartments, […]
flemingovo An attic extension in Dejvice district of Prague An asymmetric block and completed building was built before 1938, during the period of dynamic development of the Dejvice district according to Engel’s regulatory plan. Until the Second World War, a basic street network grew around Flemingovo Square, largely individual blocks. In the post-war period, large […]
british embassy British Embassy in Prague, architectural study of accessibility to disabled BUILDING HISTORY British Embassy building extends over the area of two wings built-up Renaissance palace in the historical centre of Prague. Its history goes back to medieval period and there are Gothic traces in the cellars and foundations of the building. Originally a […]
wilczawilcza interiér bytu, Varšava wilcza An apartment interior, in Warsaw Wilcza 72, a house from 1900, underwent a new renovation, which preserved the trace of the Warsaw Uprising in the street facade. Three-room apartment (flat No. 12), with a size of 101 m2, was converted into a minimalist four-room layout, which has retained the charm […]
the french institute Reconstruction of the entrance area to the French Institute in Prague The French Institute is a prestigious cultural and educational institution, with a tradition extending back to the 19th century. The Institute’s building in Štěpánská Street was built in the year 1930. After the period of socialist repression concluded, the building was […]
fričova The reconstruction of a building in baroque style, in the area of Vinohrady, Prague This neo-baroque building, built according to the design of Otakar Bureš, was originally used as a garage for carriages and an apartment. In the 1920s, the building had an additional floor added and the courtyard later had its garage extended. […]
contact skutek architecture architectural firm Kroftova 6, 150 00 Praha 5, Czech republic Ing. arch. Ondřej Dvořák, Ph.D., +420 603 219 355, ondrejdvorak@skutek.cz Ing. arch. Jiří Matys, +420 737 105 930, jirimatys@skutek.cz our studio The basis of our work is to search for the very soul of the space we are working with. We take […]
santinka An apartment interior in Dejvice, Prague This interior blends an imprint of the personality of the owner, with a minimalist approach to design. The most significant structural modification alters the layout of the apartment’s previous shortcoming – a long, dark corridor – into an asset. The combination of different surfaces, pastel shading and moulded […]
retirement home in litomyšl Design in competition of a home for the elderly URBANISM, ARCHITECTURE RESIDENTIAL COMPLEX “AT THE HOSPITAL” The quality of the adjoining residential complex “U nemocnice/At the Hospital” from AP Atelier is dependent on the sympathetic layout of the multi-story ground floor and the clever combination of private and public spaces. […]
blaženka Reconstruction of a villa on Černý Vrch (Black Hill), part of the Prague – Smíchov area The reconstruction of this villa, from the First Republic, not only increases the number of dwellings, but also improves comfort, without undermining the unorthodox and functionalist nature of the building. The originally small and poorly accessible basement has […]
a retirement home complex proposal submitted in a competition to design a centre to accommodate the elderly in Tábor, Czech Republic. THE URBANISED AREA The area in question is in close proximity to a hospital, with three sides of the site bordered by overgrown slopes and a busy road to the north. The local area’s […]
svojetice The remodeling of a family home interior With this project, features have been adjusted to create a relaxing and socially active living room and kitchen. The dining area in the kitchen is intended to be the heart of the house – most daily activity takes place here. The large, central table of old solid […]
h55 The proposal for the design of a community centre in Hloubětín, Prague. (Submitted in competition) A precondition of a functioning community centre is an intimate scale, as well as a versatile and subtle or subliminal form. This proposal builds upon the valuable elements reflecting the spirit of the town and site – surrounded and […]
bird&bird An area designated for clients, at the Bird & Bird law firm. Prague Old Town The aim of the project was to create an environment corresponding to the flexible operations of large, renowned law firms. Removing the chaotic construction debris from the previous tenants was a sobering experience. What was created was an open […]
hřibojedská The modification of a family home in Dolní Počernice, Prague This family house is located on an area of land with little access to sunlight, and changes to the interior improve and complement a sun porch. This glass porch provides a contrast between the interior space and the exterior garden. The overall artistic intention […]
loučná riverbank a proposal for a municipal public park, in Litomyšl (submitted in competition) The existing park is a unique natural area, effectively the heart of the town. This proposal reinforces the relationship between the natural riverbed structure and core urban growth, leaving an overall balanced approach. The nature of the park determines the […]
symbio An office interior, in Holešovice, Prague. This office interior concept covers two floors of an old industrial garage. It is built with analysis of and respect to communication relationships within the company, and promotes the concept of an employee-friendly work environment. The lower floor serves a representative function; it includes a client area with […]
rd mělník a house on a vineyard meadow, Mělník The location of this house is in the middle of a small plot of land, on the outskirts of Mělník. There is an emphasis on the connection between the house and the surrounding views. Each facade has an embedded opening for admiring the surrounds, and window […]
kischova The interior of an apartment within the Erwin building, in Nusle, Prague This new apartment, near the metro station Pražského povstání, offers a spacious living room and excellent views of the valley down to the Vltava River. The investor’s desire was to cultivate a development and design that emphasized functionality and simple aesthetics, with […]
na dědinách modifications to a family villa in Michle, Prague Construction work on this villa is based on an efficient use of space. Above two small apartments situated on the ground floor, is an office with an incorporated meeting space. The central motif of the villa is a penthouse apartment with gallery; a central living […]
nassfeld the interior of a mezzanine apartment, in a mountain apartment building, Austria The character of this mezzanine apartment in the Alps was conceived as recreational family accommodation. Dominating the living room on the lower level is a fireplace and staircase. The heated area under the staircase is intended for relaxation after sport – the […]
nučice The reconstruction of a house The central motif of this reconstruction is the main living area, formed by combining the living room on the ground floor with an office/recreation space in the attic, breaking through the “mirror barrier” to create the link. The arrangement of the other rooms are closely linked with the position […]
hostivař Family homes in Hostivař, Prague A pair of houses reside in a residential area between a railway corridor and an industrial area. The mutual blending of the family housing and utilities are separated from the street. The southern slopes in each garden are protected from the operations of the nearby industrial complex. The main […]
zemědělská the reconstruction of a residential dwelling, Dejvice, Prague The layout of this old apartment has been changed in a number of ways. There is now a children’s bedroom, and the kitchen becomes part of the living room, thus increasing the capacity for utilities. The overall reconstruction is aimed at improving both the technical status […]
opava Submitted designs (in competition) for a residence for independent and able citizens at retirement age The concept is two buildings, created as a compositional response to the unbalanced surrounding urban streets, which entices a positive emotional response when viewing it. The site is characterized by a friendly and neighborly environment, with a healthy scale […]
byty kavčí hory Custom modifications of apartments in the Kavčí Hory Residence, Nusle, Prague This project consists of custom modifications to 15 apartments in the Kavčí Hory residence. These flats range in size from studio flats to large interconnected apartments. Not only do the visual concepts of the apartments provide private and exemplary interiors, but […]
under the vineyard A residential building in Beroun, Czech Republic This two-storey block of flats on the edge of one Beroun’s residential areas has 28 apartments and 2 floors for parking. The visual concept of the building is a metaphor; a contrast of a living organism of flats, cordoned off by structures on the boundary. […]
malovanka Interior of an apartment in Prague Střešovice This interior of an apartment within a brick building, built in the 1930s, is conceived with three concepts in mind; the history of the house, the perception of “the temporary” and a record of the present day. The sensitive restoration of original features within the flat is […]
čerčany A house on a gentle slope, in Čerčany u Benesova, Czech Republic The house is located on a gentle slope on the northwesterly outskirts of the village, in a rapidly developing area of suburban residential houses of diverse scale and quality. Efforts to reconcile this style of housing with the typical geomorphology of the […]
přestavlky The interior of a training center, Přestavlky u Slap This former socialist center at the Slapy dam is reconstructed into a modern, equipped training facility with accommodation. Room dispositions are adjusted according to modern standards and requirements. The classrooms and lounge are oriented with a coffee and refreshments space. Materials and colors are selected […]
nový porg The interior of a primary and grammar school in Krč, Prague This restored grammar school has been extended with a new complex of buildings in Krč, Prague. Pavilions from the 1980s are upgraded in three stages. The new interior concept efficiently uses the original layout of the school. The furniture combines both typical […]
hanspaulka The reconstruction and completion of a semi-detached house, in Dejvice, Prague Alterations to this semi-detached house, in the renowned residential area of Dejvice, are thoughts and concepts at play. The entrance of the house is enhanced by an overall calm expression in design, retaining characteristic elements of the locality – the indoor porch is […]
kounice A suburban family home, Kounice The simple layout of this house is complemented by an addition low-level wooden building, reflecting the historical trends of other buildings in this area. The elongated building extension continues the tradition of having small farm buildings at the edge of the property. There is a carport, gym with a […]
hellboy A new, multifunctional building in Smíchov, Prague These proposals are for the construction of a new multifunctional office building on a plot of land in Prague’s Kosire area, close to Smichov. These concepts are meant to complete the vague nature of urban areas, lacking a point or objective. The composition of the building; an […]
suzuki A car showroom The layout of this site effectively combines the features of a showroom, a car service garage and an office administration space, with a reduction of the overall spatial requirements for the plot. The unique triangular prism composition of the building allows for the use of the roof and upper floor as […]
cottages Studio family homes and cottages, in Posázaví These three types of housing are the result of a consideration for summer living in Posázaví. The houses allow for both short-term and also year-round occupancy. The features of these homes are influenced by the idea that the garden and the surrounding countryside are more important than […]
av čr The Institute of Applied Sciences and an extension to the Institute of Thermomechanics Academy of Sciences, in Libeň, Prague This new building of the Institute of Applied Sciences serves as an incubator for research, as well as a representative entrance building for the academy campus. In addition to laboratory, office and accommodation facilities, […]
tokovo An office space in the Tokovo palace, in Holešovice, Prague This project was situated within a tall office building, and so the architectural shapes used in this project reflect the themes of respect in business, as well as the pursuit of moderation and dignity. These themes are consistent with the activities of this office, […]
chemoprojekt An office building in Strašnice, Prague This new administrative building, placed in the client’s company locale, has a proportional ground plan and height in ratio with the plot of land used for the project. It is located on a border between lower accommodation housing and industrial buildings of various volumes and shapes. A simply […]
letná mezzanine The interior of a loft apartment in Letná, Prague The original flat in this Neo-Renaissance building had an attic used as a storage space. By extending this space, a mezzanine with an open loft area was created. This proposal highlights the connection between floors, views into different areas within the flat, and connecting […]
nusle mezzanine The interior of a penthouse apartment with gallery, in Nusle, Prague The investor’s wish was to create a loft apartment with a 2+kk space as a home office. Due to the small size of the apartment in question, we placed the steel gallery to cover a portion of the living room and kitchen […]
hotel to Vítkův A newly built hotel with shopping arcade This new building is located in a vacant lot on Koněvova Street, a busy road in Prague 3. Part of the building is used for commercial spaces – a shopping arcade and passage – allowing access through the building to the park on Vítkov hill. […]
chlum Alterations to an agricultural building on a farm, in Chlum nad Malší This proposal was to build a loft apartment on a traditional South Bohemian rural farm. The new flat is built above an existing living quarters, to allow cohabitation of two generations of a family. This installation is accessible by an independent outdoor […]
václavák A proposal for design modifications to Wenceslas Square in Prague (submitted in competition) Today’s Wenceslas Square can be seen in many ways: an old national symbol, an outdated tourist thoroughfare, a crime zone, and a dysfunctional symbol of the Prague transportation system. This competition was designed to provide ideas for the future appearance of […]
a bubeneč loft The interior of a loft apartment, in Bubeneč, Prague The aim of the project was to tailor the creation of a new loft apartment according the requirements of the residents. To ensure even, soft lighting within the flat, interconnected common areas were extended and skylights installed with plexiglass. A new fireplace was […]
europan 8 This proposal, submitted in competition, is for the revitalization of the city area of Podbaba, Prague The designated space – on the northern edge of town, wedged between the river and the Baba district – gives the impression of a dead space; merely intended as a hub for transportation. This architectural proposal seeks […]
bydlení pro seniory An extension and adaptation of a former school building into a home for the elderly, in Prague Lysolaje This project involves the reconstruction and completion of a small classical building, residing on the slope of a nearby valley. The aim is to provide a new functional use to this building, in the […]
heřmanice The reconstruction and completion of a rural house, in Heřmanice u Králík This project is a brick country house in a village, on the northern border between the Bohemia and Moravia regions of the Czech Republic. Preserved as close to its original form as possible, the building is adapted to today’s requirements for living […]
čapkova A design of a residential building on a street corner, submitted in competition, in Písek The ambivalent character of this area is calling for something to complete this street corner; it needs the help of significant unifying element. We chose a simple design that ends the traditional street front with an unconventional approach – […]
lysá nad labem A tendered project design for a home for the elderly in the city centre of Lysá nad Labem This home for the elderly, directly linked to the historical square Náměstí Bedřicha Hrozného in Lysá nad Labem, follows the contemporary trend of integrating these facilities into city centres. This facility has a capacity […]
